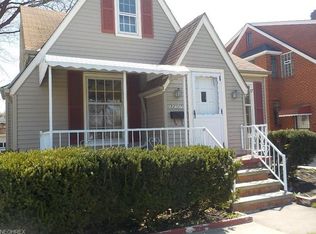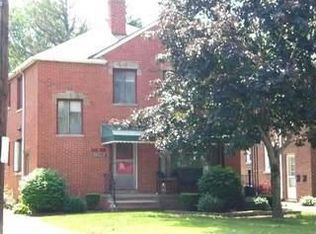Sold for $278,000
$278,000
3211 Warren Rd, Cleveland, OH 44111
4beds
2,442sqft
Duplex, Multi Family
Built in 1953
-- sqft lot
$279,900 Zestimate®
$114/sqft
$1,446 Estimated rent
Home value
$279,900
$260,000 - $302,000
$1,446/mo
Zestimate® history
Loading...
Owner options
Explore your selling options
What's special
Beautiful All brick Tudor style 2 Family in Desirable West Park. Each suite offers 2 generous sized bedrooms; both connect to the rear porch. Tile Baths have a tub/shower combo. Spacious Living rooms offer hardwood floors (Newer carpeting in Up unit) ,deco fireplaces & large windows for natural light.. Formal Dining Rooms enjoy 2 built- in corner cabinets. Eat-in Kitchen with alcove, offers a nice dining space. Updated Gas stoves and refrigerators remain. Recent improvements include Updated furnaces & Ac's 12yrs, HW Tanks 5 yrs. Breaker boxes 2yrs. House Roof 2015. Rear privacy Fence. Brick & Block oversized 2 Car garage has updated Roof (2019) with updated Doors and Opener. Updated Cement driveway. Rear yard is paved, great for patio & a massive car turn-around area, provides extra parking. Basement has Glass block windows, common laundry area & loads of private storage space. Relaxing front Porch too, all surrounded by a stellar location, near Metroparks, Golf, Restaurants, 2 min. to I 90. Moments to Airport, Medical facilities, local, convenient shopping. Your Live-in or Investment opportunity is HERE! Lead Base paint compliant.
Zillow last checked: 8 hours ago
Listing updated: October 15, 2025 at 06:52am
Listing Provided by:
Mary Early 216-316-0650 realearly@aol.com,
RE/MAX Above & Beyond
Bought with:
Matthew Ditlevson, 2017002435
Russell Real Estate Services
Source: MLS Now,MLS#: 5137672 Originating MLS: Akron Cleveland Association of REALTORS
Originating MLS: Akron Cleveland Association of REALTORS
Facts & features
Interior
Bedrooms & bathrooms
- Bedrooms: 4
- Bathrooms: 2
- Full bathrooms: 2
Heating
- Forced Air, Gas
Cooling
- Central Air
Appliances
- Included: Range, Refrigerator
- Laundry: Common Area, Washer Hookup, Electric Dryer Hookup, In Basement
Features
- Eat-in Kitchen, Storage, Natural Woodwork
- Basement: Common Basement,Full,Storage Space,Unfinished
- Has fireplace: Yes
- Fireplace features: Other
Interior area
- Total structure area: 2,442
- Total interior livable area: 2,442 sqft
- Finished area above ground: 2,442
Property
Parking
- Total spaces: 2
- Parking features: Concrete, Detached, Garage Faces Front, Garage, Garage Door Opener, Paved, Parking Pad
- Garage spaces: 2
Accessibility
- Accessibility features: None
Features
- Levels: Two
- Stories: 2
- Exterior features: Private Yard
- Fencing: Chain Link,Fenced,Privacy,Wood
- Has view: Yes
- View description: City Lights, Neighborhood
Lot
- Size: 5,662 sqft
- Features: City Lot, Flat, Front Yard, Near Golf Course, Landscaped, Level, Private, Paved
Details
- Parcel number: 02425005
Construction
Type & style
- Home type: MultiFamily
- Property subtype: Duplex, Multi Family
Materials
- Brick
- Roof: Asphalt,Fiberglass
Condition
- Updated/Remodeled
- Year built: 1953
Utilities & green energy
- Sewer: Public Sewer
- Water: Public
Community & neighborhood
Community
- Community features: Golf, Park, Shopping, Street Lights, Sidewalks, Public Transportation
Location
- Region: Cleveland
Other
Other facts
- Listing terms: Cash,Conventional,FHA,VA Loan
Price history
| Date | Event | Price |
|---|---|---|
| 10/10/2025 | Sold | $278,000-7.2%$114/sqft |
Source: | ||
| 9/1/2025 | Pending sale | $299,500$123/sqft |
Source: | ||
| 8/1/2025 | Listed for sale | $299,500+7.1%$123/sqft |
Source: | ||
| 2/15/2024 | Listing removed | -- |
Source: Zillow Rentals Report a problem | ||
| 2/3/2024 | Listed for rent | $1,150 |
Source: Zillow Rentals Report a problem | ||
Public tax history
| Year | Property taxes | Tax assessment |
|---|---|---|
| 2024 | $4,908 +13.8% | $73,400 +32% |
| 2023 | $4,312 +0.6% | $55,620 |
| 2022 | $4,288 +0.9% | $55,620 |
Find assessor info on the county website
Neighborhood: Kamm's Corner
Nearby schools
GreatSchools rating
- 6/10Riverside SchoolGrades: PK-8Distance: 0.1 mi
- 3/10The School Of OneGrades: 1,7-12Distance: 1.2 mi
- 4/10Newton D Baker SchoolGrades: PK-8Distance: 1 mi
Schools provided by the listing agent
- District: Cleveland Municipal - 1809
Source: MLS Now. This data may not be complete. We recommend contacting the local school district to confirm school assignments for this home.
Get a cash offer in 3 minutes
Find out how much your home could sell for in as little as 3 minutes with a no-obligation cash offer.
Estimated market value$279,900
Get a cash offer in 3 minutes
Find out how much your home could sell for in as little as 3 minutes with a no-obligation cash offer.
Estimated market value
$279,900

