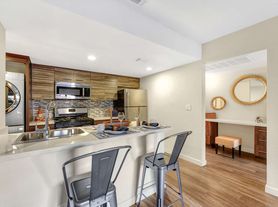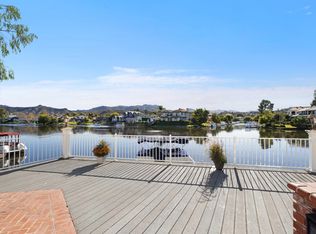This Westlake Pointe townhome has been rebuilt from the ground up, offering a fresh, modern living experience in a gated community, with a prime view lot just above the lake in Westlake Village. A private courtyard leads into a bright, open floor plan. The living room features vaulted ceilings, recessed lighting, engineered floors, and a fireplace. The separate dining area is adjacent to the family room and kitchen. French doors separate a flexible fourth bedroom currently used as an office. The kitchen is filled with natural light and offers granite countertops, a cooktop, wall oven, and refrigerator.
Upstairs, the spacious primary suite includes a separate sitting area with a fireplace, private balcony, walk-in closet, and a well-appointed bath with dual vanities, soaking tub, and large glass shower. Two additional bedrooms, each with their own balcony, share the upper level.
The outdoor patio provides hillside views and a relaxing space to enjoy the surroundings. Community amenities include a pool, spa, and mature landscaping, with The Landing's shops and restaurants just minutes away.
This home combines the peace of a gated neighborhood with the convenience of nearby dining, shopping, and lakeside recreation.
Townhouse for rent
$6,750/mo
32110 Canyon Crest Ct, Westlake Village, CA 91361
4beds
2,618sqft
Price may not include required fees and charges.
Townhouse
Available now
Cats, small dogs OK
Central air
In unit laundry
2 Attached garage spaces parking
Central, fireplace
What's special
Prime view lotPrivate balconyMature landscapingPrivate courtyardWell-appointed bathFlexible fourth bedroomEngineered floors
- 74 days |
- -- |
- -- |
Zillow last checked: 8 hours ago
Listing updated: November 10, 2025 at 05:28am
Travel times
Looking to buy when your lease ends?
Consider a first-time homebuyer savings account designed to grow your down payment with up to a 6% match & a competitive APY.
Facts & features
Interior
Bedrooms & bathrooms
- Bedrooms: 4
- Bathrooms: 3
- Full bathrooms: 2
- 1/2 bathrooms: 1
Rooms
- Room types: Office
Heating
- Central, Fireplace
Cooling
- Central Air
Appliances
- Included: Dishwasher, Refrigerator
- Laundry: In Unit, Laundry Room
Features
- All Bedrooms Up, Balcony, Breakfast Bar, Eat-in Kitchen, Open Floorplan, Walk In Closet
- Has fireplace: Yes
Interior area
- Total interior livable area: 2,618 sqft
Property
Parking
- Total spaces: 2
- Parking features: Attached, Garage, Covered
- Has attached garage: Yes
- Details: Contact manager
Features
- Stories: 2
- Exterior features: All Bedrooms Up, Architecture Style: Tudor, Association, Balcony, Bedroom, Breakfast Bar, Community, Direct Access, Eat-in Kitchen, Family Room, Garage, Gated, Guest, Heating system: Central, Hiking, Lake, Laundry Room, Mountainous, Open Floorplan, Parking, Pool, Primary Bedroom, Security Gate, Skylight(s), Street Lights, View Type: Mountain(s), Walk In Closet
- Has spa: Yes
- Spa features: Hottub Spa
Details
- Parcel number: 2057021038
Construction
Type & style
- Home type: Townhouse
- Architectural style: Tudor
- Property subtype: Townhouse
Condition
- Year built: 1986
Building
Management
- Pets allowed: Yes
Community & HOA
Location
- Region: Westlake Village
Financial & listing details
- Lease term: 12 Months
Price history
| Date | Event | Price |
|---|---|---|
| 9/24/2025 | Listed for rent | $6,750+64.6%$3/sqft |
Source: CRMLS #SR25223395 | ||
| 4/30/2018 | Listing removed | $4,100$2/sqft |
Source: Calabasas #SR18051276 | ||
| 3/9/2018 | Listed for rent | $4,100+1.2%$2/sqft |
Source: Calabasas #SR18051276 | ||
| 2/5/2017 | Sold | $4,050-99.3%$2/sqft |
Source: Agent Provided | ||
| 2/5/2017 | Listing removed | $4,050+22.7%$2/sqft |
Source: Berkshire Hathaway HomeServic #SR16756599 | ||

