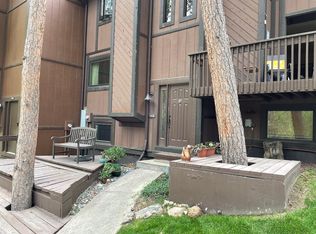Beautiful high-end, fully updated 3 bed / 2 bath home on idyllic Upper Bear Creek Road with creek views.
Fantastic location, 4 Minutes to Evergreen Lake / 6 minutes to Downtown Evergreen / 35 minutes to Denver Union Station. Close to the main roads for commuters but just far enough from the action that it's peaceful.
The photos speak for themselves; this home has a ton of character. Walk into the large living room with a beautiful gas fireplace for the ideal mountain ambiance. The living room is quite spacious and has ample room for setting up the space in a way that is perfect for you. Abundant natural light pours through large, picturesque windows. The kitchen/dining room is incredibly spacious too, beautifully updated, and comes furnished with an oversized custom island and matching buffet table. The primary bedroom has a walk-in closet and an en-suite bathroom that is exceptional. There are two additional bedrooms and a second bathroom with two sinks, and a shower. The laundry room is well designed with additional storage space and functions well as a mudroom. The outdoor space is just as lovely as the home itself. The back deck and hidden garden are nestled in a boulder outcropping. The side deck is surrounded by a small aspen grove. In the spring, summer, and fall this property is lush. Lots of wildlife visitors and bird watching. There is not a fully fenced-in yard. Detached two-car garage with ample storage space.
$4100 + $50 (water & sewer) Pet rent is $35 a pet.
House for rent
$4,100/mo
32114 Upper Bear Creek Rd, Evergreen, CO 80439
3beds
2,655sqft
Price may not include required fees and charges.
Single family residence
Available Mon Sep 1 2025
Cats, dogs OK
Ceiling fan
In unit laundry
Garage parking
Fireplace
What's special
- 46 days
- on Zillow |
- -- |
- -- |
Travel times
Add up to $600/yr to your down payment
Consider a first-time homebuyer savings account designed to grow your down payment with up to a 6% match & 4.15% APY.
Facts & features
Interior
Bedrooms & bathrooms
- Bedrooms: 3
- Bathrooms: 2
- Full bathrooms: 2
Heating
- Fireplace
Cooling
- Ceiling Fan
Appliances
- Included: Dishwasher, Disposal, Dryer, Microwave, Range, Refrigerator, Washer
- Laundry: In Unit
Features
- Ceiling Fan(s), Double Vanity, Handrails, Storage, View, Walk In Closet, Walk-In Closet(s)
- Flooring: Carpet, Hardwood, Tile
- Windows: Window Coverings
- Has fireplace: Yes
Interior area
- Total interior livable area: 2,655 sqft
Property
Parking
- Parking features: Garage
- Has garage: Yes
- Details: Contact manager
Features
- Patio & porch: Patio
- Exterior features: Courtyard, Kitchen island, Mirrors, Pet friendly, View Type: View, Walk In Closet
Details
- Parcel number: 5105300026
Construction
Type & style
- Home type: SingleFamily
- Property subtype: Single Family Residence
Utilities & green energy
- Utilities for property: Cable Available
Community & HOA
Community
- Security: Gated Community
Location
- Region: Evergreen
Financial & listing details
- Lease term: Contact For Details
Price history
| Date | Event | Price |
|---|---|---|
| 7/9/2025 | Listed for rent | $4,100+2.5%$2/sqft |
Source: Zillow Rentals | ||
| 1/9/2024 | Listing removed | -- |
Source: Zillow Rentals | ||
| 12/9/2023 | Listed for rent | $4,000+8.1%$2/sqft |
Source: Zillow Rentals | ||
| 1/18/2023 | Listing removed | -- |
Source: Zillow Rentals | ||
| 12/29/2022 | Listed for rent | $3,700-14%$1/sqft |
Source: Zillow Rentals | ||
![[object Object]](https://photos.zillowstatic.com/fp/51bcce02e821c68d2de2494252f4b1bc-p_i.jpg)
