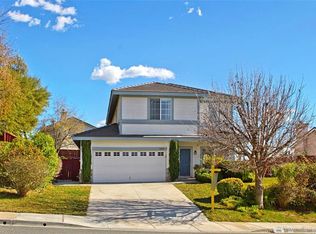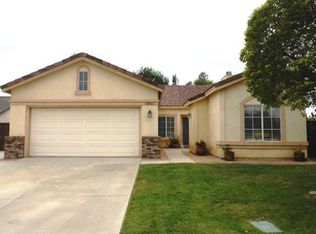Sold for $637,000
Listing Provided by:
Jeffrey Bast DRE #01291224 951-264-8360,
KW Temecula,
Stephanie Bast DRE #01878816 951-264-8387,
KW Temecula
Bought with: Rebecca Holzmann
$637,000
32118 Bayberry Rd, Wildomar, CA 92595
3beds
1,761sqft
Single Family Residence
Built in 1998
9,583 Square Feet Lot
$641,400 Zestimate®
$362/sqft
$3,011 Estimated rent
Home value
$641,400
$609,000 - $673,000
$3,011/mo
Zestimate® history
Loading...
Owner options
Explore your selling options
What's special
Welcome to this well-maintained single-story home with Paid Solar, making its debut on the market! Ideally located on the Murrieta/Wildomar border just south of Clinton Keith Road, this 1,761 sq ft property features 3 oversized bedrooms, 2 full bathrooms, and a smart, open-concept layout. Step inside to a bright and airy entryway that opens into a spacious dining area and formal living room—perfect for entertaining. The kitchen offers ample cabinetry, newer appliances, and flows seamlessly into the family room, where high ceilings enhance the natural light and create an open, inviting atmosphere. Each bedroom is generously sized with excellent closet space, while the primary suite comfortably fits a king-sized bed with room to spare. The ensuite bathroom features dual sinks, a soaking tub, walk-in shower, and a large walk-in closet. Additional highlights include paid solar, abundant natural light throughout, and a private backyard surrounded by mature trees for added seclusion. Located minutes from shopping, dining, award-winning schools, hospitals, and scenic hiking trails—this home offers both comfort and convenience in one of Southwest Riverside’s most desirable pockets.
Zillow last checked: 8 hours ago
Listing updated: July 03, 2025 at 09:54am
Listing Provided by:
Jeffrey Bast DRE #01291224 951-264-8360,
KW Temecula,
Stephanie Bast DRE #01878816 951-264-8387,
KW Temecula
Bought with:
Rebecca Holzmann, DRE #01387860
Rebecca Holzmann
Source: CRMLS,MLS#: SW25128613 Originating MLS: California Regional MLS
Originating MLS: California Regional MLS
Facts & features
Interior
Bedrooms & bathrooms
- Bedrooms: 3
- Bathrooms: 2
- Full bathrooms: 2
- Main level bathrooms: 2
- Main level bedrooms: 3
Bedroom
- Features: All Bedrooms Down
Bathroom
- Features: Bathroom Exhaust Fan, Bathtub, Dual Sinks, Soaking Tub, Separate Shower, Tub Shower, Walk-In Shower
Kitchen
- Features: Kitchen Island, Kitchen/Family Room Combo
Other
- Features: Walk-In Closet(s)
Heating
- Central
Cooling
- Central Air
Appliances
- Included: Dishwasher, Disposal, Gas Range, Gas Water Heater, Hot Water Circulator, Microwave
- Laundry: Inside, Laundry Room
Features
- Breakfast Bar, Ceiling Fan(s), Separate/Formal Dining Room, High Ceilings, All Bedrooms Down, Walk-In Closet(s)
- Flooring: Carpet
- Windows: Blinds, Double Pane Windows, Screens
- Has fireplace: Yes
- Fireplace features: Family Room
- Common walls with other units/homes: No Common Walls
Interior area
- Total interior livable area: 1,761 sqft
Property
Parking
- Total spaces: 3
- Parking features: Door-Multi, Garage Faces Front, Garage
- Attached garage spaces: 3
Accessibility
- Accessibility features: Accessible Entrance
Features
- Levels: One
- Stories: 1
- Entry location: 1
- Patio & porch: Rear Porch
- Pool features: None
- Fencing: Vinyl,Wood
- Has view: Yes
- View description: None
Lot
- Size: 9,583 sqft
- Features: Back Yard, Front Yard, Sprinkler System, Yard
Details
- Parcel number: 380192002
- Zoning: R-1
- Special conditions: Trust
Construction
Type & style
- Home type: SingleFamily
- Property subtype: Single Family Residence
Materials
- Foundation: Slab
- Roof: Tile
Condition
- Turnkey
- New construction: No
- Year built: 1998
Utilities & green energy
- Electric: Photovoltaics Seller Owned
- Sewer: Public Sewer
- Water: Public
- Utilities for property: Cable Available, Electricity Connected, Natural Gas Connected, Phone Available, Sewer Connected, Water Connected
Community & neighborhood
Security
- Security features: Prewired, Carbon Monoxide Detector(s), Smoke Detector(s)
Community
- Community features: Curbs, Street Lights, Sidewalks
Location
- Region: Wildomar
HOA & financial
HOA
- Has HOA: Yes
- HOA fee: $80 monthly
- Amenities included: Picnic Area, Playground
- Association name: Stonehurst
- Association phone: 714-508-9070
Other
Other facts
- Listing terms: Cash,Conventional,1031 Exchange,FHA,VA Loan
- Road surface type: Paved
Price history
| Date | Event | Price |
|---|---|---|
| 7/2/2025 | Sold | $637,000+1.9%$362/sqft |
Source: | ||
| 6/17/2025 | Pending sale | $625,000$355/sqft |
Source: | ||
| 6/11/2025 | Listed for sale | $625,000+255.1%$355/sqft |
Source: | ||
| 9/30/1998 | Sold | $176,000$100/sqft |
Source: Public Record Report a problem | ||
Public tax history
| Year | Property taxes | Tax assessment |
|---|---|---|
| 2025 | $2,882 +4.7% | $275,886 +2% |
| 2024 | $2,752 +1.3% | $270,477 +2% |
| 2023 | $2,715 +2% | $265,174 +2% |
Find assessor info on the county website
Neighborhood: 92595
Nearby schools
GreatSchools rating
- 7/10Donald Graham Elementary SchoolGrades: K-5Distance: 1.3 mi
- 5/10David A. Brown Middle SchoolGrades: 6-8Distance: 1.6 mi
- 5/10Elsinore High SchoolGrades: 9-12Distance: 2.9 mi
Get a cash offer in 3 minutes
Find out how much your home could sell for in as little as 3 minutes with a no-obligation cash offer.
Estimated market value
$641,400


