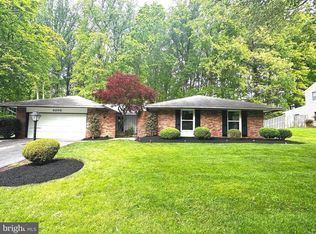Center hall Colonial features 4 bedrooms 2.5 baths, 2 car garage and a large addition off the back. This home has a beautiful view of majestic trees and a large fenced backyard. Upgrades include an electrical heavy up, security cameras and spot lights, whole house generator, and roof 6 yrs, Primary bedroom has a large walk in closet with a dressing area and full bath. three additional bedrooms with a guest hall full bath and linen closet.
This property is off market, which means it's not currently listed for sale or rent on Zillow. This may be different from what's available on other websites or public sources.

