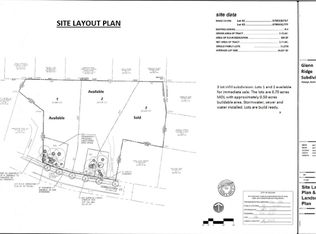VACANT & Price Reduced! Easy to show! The views are spectacular; Blue Skies for Days. The patio is what other patios aspire to be when they grow up. Smart tech galore. Hardwood floors, granite & wood tops. Exterior lighting. Space to spread out: WIC, exercise/craft rm, office, 3rd floor bonus & bed, laundry rm, mud rm & 2 car garage w/ shwrm quality floor. 10 ft ceilings down, 9 ft up. All on a QUIET CUL-DE-SAC. Enjoy walks on Ridge Rd to Whole Foods & schools. 3 flat parking spots up top + 2 car garage.
This property is off market, which means it's not currently listed for sale or rent on Zillow. This may be different from what's available on other websites or public sources.
