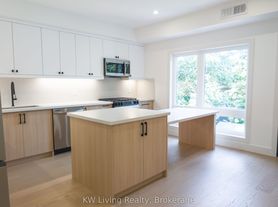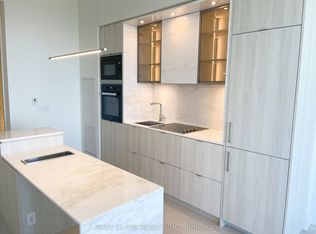Bright and thoughtfully designed, this 2-bedroom suite offers 990 sq.ft. of modern living in Torontos Junction. A functional entryway with a proper foyer leads upstairs to the open main level, where soaring 9' ceilings and pot lights create an inviting space. The spacious living/dining area flows seamlessly to a large south-facing deck through sliding glass doors, enhanced by a striking large-scale artwork from a renowned Toronto artist. The sleek all-black kitchen features double undermount sink, quartz counters and backsplash, and full-sized appliances including a dishwasher. Both bedrooms have large picture windows with custom roller shades, and the landlord is willing to install a wardrobe in one of the rooms based on tenant preference. The spa-like 6-piece bath features a skylight, steam shower, and soaking tub. A separate laundry room with Bloomberg washer/dryer and cabinetry adds convenience. Heated floors run throughout, with AC units in both bedrooms and the living area. Parking, exterior maintenance, heat, water, and HRV system are all included. Located within the Junctions vibrant mix of shops, cafes, and restaurants, with easy access to the Stockyards, Bloor West Village, top schools including Annette Jr & Sr, Humberside CI, and frequent TTC service. This is urban living at its best.
Apartment for rent
C$3,750/mo
3212 Dundas St W #301, Toronto, ON M6P 2A3
2beds
Price may not include required fees and charges.
Multifamily
Available now
-- Pets
Wall unit
Ensuite laundry
1 Parking space parking
Electric
What's special
Pot lightsLarge south-facing deckSleek all-black kitchenQuartz counters and backsplashFull-sized appliancesLarge picture windowsCustom roller shades
- 9 days |
- -- |
- -- |
Travel times
Renting now? Get $1,000 closer to owning
Unlock a $400 renter bonus, plus up to a $600 savings match when you open a Foyer+ account.
Offers by Foyer; terms for both apply. Details on landing page.
Facts & features
Interior
Bedrooms & bathrooms
- Bedrooms: 2
- Bathrooms: 1
- Full bathrooms: 1
Heating
- Electric
Cooling
- Wall Unit
Appliances
- Laundry: Ensuite
Features
- ERV/HRV, Separate Hydro Meter
Video & virtual tour
Property
Parking
- Total spaces: 1
- Details: Contact manager
Features
- Exterior features: Contact manager
Construction
Type & style
- Home type: MultiFamily
- Property subtype: MultiFamily
Materials
- Roof: Asphalt
Utilities & green energy
- Utilities for property: Water
Community & HOA
Location
- Region: Toronto
Financial & listing details
- Lease term: Contact For Details
Price history
Price history is unavailable.
Neighborhood: Junction Area
There are 2 available units in this apartment building

