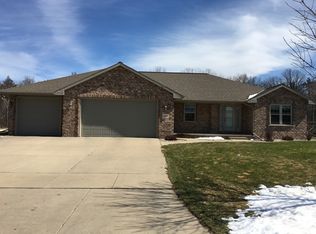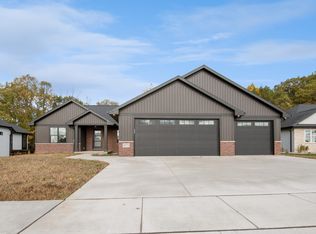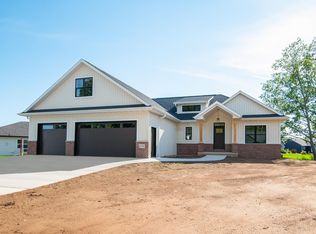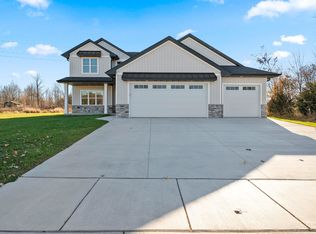Experience modern living in this stunning New Construction ranch-style home built by Midwest Design Homes. Featuring 4 bedrooms and 3 full bathrooms, this open-concept layout offers seamless flow and contemporary finishes throughout. The gourmet kitchen with a spacious island opens to the living area—perfect for both daily living and entertaining. The primary suite provides comfort and style, while the fully finished lower level adds versatile space for relaxation or recreation. Crafted with attention to detail and energy-efficient design, this home combines quality and convenience. Ideally located near Debroux Park, Paws of Love, and a variety of local amenities.
Pending
$658,000
3212 Eclipse Dr, Green Bay, WI 54311
4beds
2,783sqft
Est.:
Single Family Residence
Built in 2025
0.64 Acres Lot
$658,600 Zestimate®
$236/sqft
$-- HOA
What's special
Contemporary finishesFully finished lower levelGourmet kitchenOpen-concept layoutSpacious islandPrimary suite
- 52 days |
- 282 |
- 12 |
Zillow last checked: 8 hours ago
Listing updated: December 10, 2025 at 02:01am
Listed by:
Lindsey Kate CELL:920-277-6408,
EXP Realty LLC
Source: RANW,MLS#: 50317299
Facts & features
Interior
Bedrooms & bathrooms
- Bedrooms: 4
- Bathrooms: 3
- Full bathrooms: 3
Bedroom 1
- Level: Main
- Dimensions: 15x14
Bedroom 2
- Level: Main
- Dimensions: 12x11
Bedroom 3
- Level: Lower
- Dimensions: 12x11
Bedroom 4
- Level: Lower
- Dimensions: 13x14
Dining room
- Level: Main
- Dimensions: 14x12
Kitchen
- Level: Main
- Dimensions: 14x12
Living room
- Level: Main
- Dimensions: 15x14
Other
- Description: Den/Office
- Level: Main
- Dimensions: 10x8
Other
- Description: Rec Room
- Level: Lower
- Dimensions: 18x24
Heating
- Forced Air
Cooling
- Forced Air, Central Air
Appliances
- Included: Dishwasher, Disposal, Microwave, Range, Refrigerator
Features
- At Least 1 Bathtub, Kitchen Island, Vaulted Ceiling(s), Walk-In Closet(s)
- Basement: Full,Full Sz Windows Min 20x24,Finished
- Number of fireplaces: 1
- Fireplace features: One, Gas
Interior area
- Total interior livable area: 2,783 sqft
- Finished area above ground: 1,979
- Finished area below ground: 804
Property
Parking
- Total spaces: 3
- Parking features: Attached, Garage Door Opener
- Attached garage spaces: 3
Accessibility
- Accessibility features: Not Applicable
Lot
- Size: 0.64 Acres
Details
- Parcel number: B3030
- Zoning: Residential
Construction
Type & style
- Home type: SingleFamily
- Property subtype: Single Family Residence
Materials
- Stone, Vinyl Siding
- Foundation: Poured Concrete
Condition
- New construction: Yes
- Year built: 2025
Details
- Builder name: Midwest Design Homes
Utilities & green energy
- Sewer: Public Sewer
- Water: Public
Green energy
- Energy efficient items: Appliances, Wi Energy Star Certified
Community & HOA
Location
- Region: Green Bay
Financial & listing details
- Price per square foot: $236/sqft
- Date on market: 10/24/2025
- Inclusions: Disposal, Microwave, Dishwasher, Stove/Range, Refrigerator
- Exclusions: Sellers Personal Property
Estimated market value
$658,600
$626,000 - $692,000
Not available
Price history
Price history
| Date | Event | Price |
|---|---|---|
| 12/9/2025 | Pending sale | $658,000$236/sqft |
Source: RANW #50317299 Report a problem | ||
| 11/3/2025 | Contingent | $658,000$236/sqft |
Source: | ||
| 10/24/2025 | Listed for sale | $658,000-1.6%$236/sqft |
Source: RANW #50317299 Report a problem | ||
| 10/21/2025 | Listing removed | $669,000$240/sqft |
Source: | ||
| 8/29/2025 | Price change | $669,000+1.5%$240/sqft |
Source: RANW #50314282 Report a problem | ||
Public tax history
Public tax history
Tax history is unavailable.BuyAbility℠ payment
Est. payment
$4,058/mo
Principal & interest
$3137
Property taxes
$691
Home insurance
$230
Climate risks
Neighborhood: 54311
Nearby schools
GreatSchools rating
- 8/10Mcauliffe Elementary SchoolGrades: PK-5Distance: 0.6 mi
- 1/10Edison Middle SchoolGrades: 6-8Distance: 5.3 mi
- 7/10Preble High SchoolGrades: 9-12Distance: 3.7 mi
- Loading




