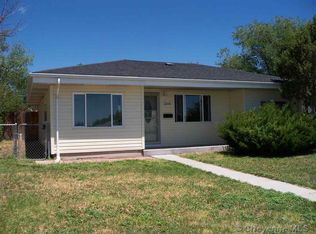Sold on 04/06/23
Price Unknown
3212 Gregg Way, Cheyenne, WY 82009
2beds
894sqft
City Residential, Residential
Built in 1953
0.28 Acres Lot
$265,600 Zestimate®
$--/sqft
$1,547 Estimated rent
Home value
$265,600
$252,000 - $279,000
$1,547/mo
Zestimate® history
Loading...
Owner options
Explore your selling options
What's special
Updated and clean home in a quiet area. All on one level living with spacious rooms and updated kitchen and bathroom. Cozy gas fireplace in the living room to create a calming atmosphere. Amazing covered front porch that just screams for cozy chairs and designer Bar-B-Que with friends. Plenty of space on the huge lot for RV parking or any other storage needs you have. Come visit this amazing move in ready home and picture your future here.
Zillow last checked: 8 hours ago
Listing updated: April 10, 2023 at 12:05pm
Listed by:
Sam Van Riper 307-331-1770,
Bear Paw Realty, LLC
Bought with:
Angela Frentheway
#1 Properties
Source: Cheyenne BOR,MLS#: 88986
Facts & features
Interior
Bedrooms & bathrooms
- Bedrooms: 2
- Bathrooms: 1
- Full bathrooms: 1
- Main level bathrooms: 1
Primary bedroom
- Level: Main
- Area: 126
- Dimensions: 14 x 9
Bedroom 2
- Level: Main
- Area: 126
- Dimensions: 14 x 9
Bathroom 1
- Features: Full
- Level: Main
Dining room
- Level: Main
- Area: 56
- Dimensions: 8 x 7
Kitchen
- Level: Main
- Area: 80
- Dimensions: 10 x 8
Living room
- Level: Main
- Area: 238
- Dimensions: 14 x 17
Basement
- Area: 0
Heating
- Forced Air, Natural Gas
Cooling
- None
Appliances
- Included: Dryer, Range, Refrigerator, Washer
- Laundry: Main Level
Features
- Eat-in Kitchen, Main Floor Primary
- Flooring: Tile, Luxury Vinyl
- Windows: Thermal Windows
- Has basement: No
- Number of fireplaces: 1
- Fireplace features: One, Gas
Interior area
- Total structure area: 894
- Total interior livable area: 894 sqft
- Finished area above ground: 894
Property
Parking
- Parking features: No Garage, RV Access/Parking, Alley Access
Accessibility
- Accessibility features: None
Features
- Patio & porch: Patio, Covered Porch
- Fencing: Front Yard,Back Yard
Lot
- Size: 0.28 Acres
- Dimensions: 12410
- Features: Native Plants
Details
- Additional structures: Utility Shed, Outbuilding
- Parcel number: 14662232100700
- Special conditions: Arms Length Sale
Construction
Type & style
- Home type: SingleFamily
- Architectural style: Ranch
- Property subtype: City Residential, Residential
Materials
- Wood/Hardboard
- Foundation: Slab
- Roof: Composition/Asphalt
Condition
- New construction: No
- Year built: 1953
Utilities & green energy
- Electric: Black Hills Energy
- Gas: Black Hills Energy
- Sewer: City Sewer
- Water: Public
- Utilities for property: Cable Connected
Community & neighborhood
Location
- Region: Cheyenne
- Subdivision: Cole Heights Ad
Other
Other facts
- Listing agreement: N
- Listing terms: Cash,Conventional,FHA,VA Loan
Price history
| Date | Event | Price |
|---|---|---|
| 4/6/2023 | Sold | -- |
Source: | ||
| 3/4/2023 | Pending sale | $245,000$274/sqft |
Source: | ||
| 2/24/2023 | Listed for sale | $245,000$274/sqft |
Source: | ||
| 2/17/2023 | Listing removed | -- |
Source: Zillow Rentals | ||
| 2/10/2023 | Listed for rent | $1,500+30.4%$2/sqft |
Source: Zillow Rentals | ||
Public tax history
| Year | Property taxes | Tax assessment |
|---|---|---|
| 2024 | $1,198 +0.3% | $16,944 +0.3% |
| 2023 | $1,194 +4.6% | $16,890 +6.8% |
| 2022 | $1,141 +10.1% | $15,811 +10.3% |
Find assessor info on the county website
Neighborhood: 82009
Nearby schools
GreatSchools rating
- 4/10Buffalo Ridge Elementary SchoolGrades: K-4Distance: 0.5 mi
- 3/10Carey Junior High SchoolGrades: 7-8Distance: 1 mi
- 4/10East High SchoolGrades: 9-12Distance: 1.1 mi
