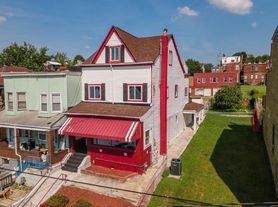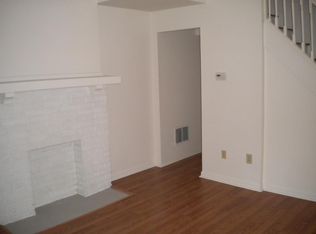7 bedroom, 3 full bath house. Brand new renovation. Great location on Juilet . Fenced in all around . Private parking in the back, 4 cars . 3 floors total including basement with laundry and tons storage . Clean backyard patio for entertaining.
House for rent
Accepts Zillow applications
$5,250/mo
3212 Juliet St, Pittsburgh, PA 15213
7beds
2,508sqft
Price may not include required fees and charges.
Single family residence
Available Thu Jan 1 2026
No pets
Central air
In unit laundry
Off street parking
Forced air
What's special
Tons storage
- 23 hours |
- -- |
- -- |
Travel times
Facts & features
Interior
Bedrooms & bathrooms
- Bedrooms: 7
- Bathrooms: 3
- Full bathrooms: 3
Heating
- Forced Air
Cooling
- Central Air
Appliances
- Included: Dishwasher, Dryer, Oven, Refrigerator, Washer
- Laundry: In Unit
Features
- Flooring: Hardwood
Interior area
- Total interior livable area: 2,508 sqft
Property
Parking
- Parking features: Off Street
- Details: Contact manager
Features
- Exterior features: Heating system: Forced Air
Details
- Parcel number: 0029C00125000000
Construction
Type & style
- Home type: SingleFamily
- Property subtype: Single Family Residence
Community & HOA
Location
- Region: Pittsburgh
Financial & listing details
- Lease term: 1 Year
Price history
| Date | Event | Price |
|---|---|---|
| 11/21/2025 | Listed for rent | $5,250$2/sqft |
Source: Zillow Rentals | ||
| 11/12/2025 | Sold | $381,000-15.3%$152/sqft |
Source: | ||
| 10/8/2025 | Pending sale | $449,900$179/sqft |
Source: | ||
| 9/16/2025 | Listed for sale | $449,900$179/sqft |
Source: | ||
| 9/2/2025 | Contingent | $449,900$179/sqft |
Source: | ||

