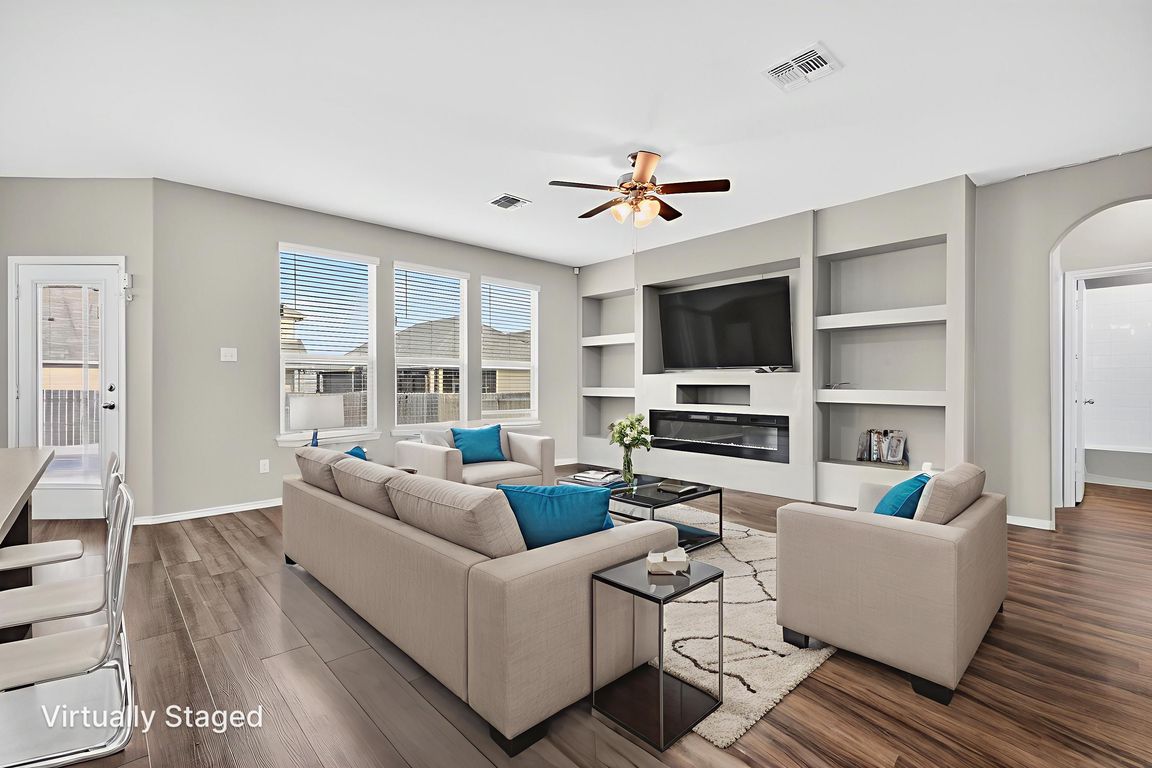
For sale
$450,000
5beds
3,246sqft
3212 Keathley Dr, Lorena, TX 76655
5beds
3,246sqft
Single family residence
Built in 2019
6,621 sqft
2 Attached garage spaces
$139 price/sqft
$20 monthly HOA fee
What's special
Sparkling poolDining spaceBright open floor planDedicated officeContemporary designSleek modern finishesStylish kitchen
Welcome to 3212 Keathley Drive, a stunning two-story residence in the sought-after Park Meadows community. This 5-bedroom, 3-bath home blends contemporary design with effortless functionality, offering an inviting atmosphere for both relaxation and entertaining. Step inside to discover a bright, open floor plan enhanced by sleek modern finishes and thoughtfully designed ...
- 23 hours |
- 54 |
- 6 |
Likely to sell faster than
Source: NTREIS,MLS#: 21097285
Travel times
Living Room
Kitchen
Primary Bedroom
Zillow last checked: 7 hours ago
Listing updated: 20 hours ago
Listed by:
Christopher Marti 0628996 210-201-6250,
1st Brokerage 210-201-6250
Source: NTREIS,MLS#: 21097285
Facts & features
Interior
Bedrooms & bathrooms
- Bedrooms: 5
- Bathrooms: 3
- Full bathrooms: 3
Primary bedroom
- Features: Ceiling Fan(s), En Suite Bathroom, Walk-In Closet(s)
- Level: Second
- Dimensions: 19 x 17
Primary bedroom
- Level: First
- Dimensions: 11 x 16
Bedroom
- Level: Second
- Dimensions: 13 x 13
Bedroom
- Level: Second
- Dimensions: 12 x 13
Bedroom
- Level: Second
- Dimensions: 13 x 12
Primary bathroom
- Features: Dual Sinks, Garden Tub/Roman Tub, Separate Shower
- Level: Second
- Dimensions: 12 x 9
Dining room
- Level: First
- Dimensions: 11 x 12
Other
- Level: First
- Dimensions: 8 x 5
Other
- Level: Second
- Dimensions: 9 x 5
Kitchen
- Features: Granite Counters, Kitchen Island, Pantry, Walk-In Pantry
- Level: First
- Dimensions: 11 x 11
Living room
- Features: Built-in Features, Ceiling Fan(s), Fireplace
- Level: First
- Dimensions: 16 x 21
Loft
- Level: Second
- Dimensions: 19 x 15
Office
- Level: First
- Dimensions: 12 x 20
Heating
- Central
Cooling
- Central Air, Ceiling Fan(s)
Appliances
- Included: Dishwasher, Electric Range, Disposal, Microwave
- Laundry: Washer Hookup, Dryer Hookup
Features
- Built-in Features, Double Vanity, Eat-in Kitchen, Kitchen Island, Loft, Open Floorplan, Pantry, Walk-In Closet(s)
- Flooring: Carpet, Luxury Vinyl Plank
- Has basement: No
- Number of fireplaces: 1
- Fireplace features: Electric, Living Room
Interior area
- Total interior livable area: 3,246 sqft
Video & virtual tour
Property
Parking
- Total spaces: 2
- Parking features: Driveway
- Attached garage spaces: 2
- Has uncovered spaces: Yes
Features
- Levels: Two
- Stories: 2
- Patio & porch: Covered
- Exterior features: Private Yard
- Pool features: In Ground, Pool
- Fencing: Wood
Lot
- Size: 6,621.12 Square Feet
Details
- Parcel number: 362522030017210
Construction
Type & style
- Home type: SingleFamily
- Architectural style: Traditional,Detached
- Property subtype: Single Family Residence
Materials
- Brick
- Foundation: Concrete Perimeter
- Roof: Composition
Condition
- Year built: 2019
Utilities & green energy
- Sewer: Public Sewer
- Utilities for property: Sewer Available
Community & HOA
Community
- Subdivision: Park Meadows Add
HOA
- Has HOA: Yes
- Services included: Association Management
- HOA fee: $20 monthly
- HOA name: Berkshire Hathaway Home Services Caliber Realty
- HOA phone: 979-703-1819
Location
- Region: Lorena
Financial & listing details
- Price per square foot: $139/sqft
- Tax assessed value: $443,980
- Annual tax amount: $9,518
- Date on market: 10/27/2025