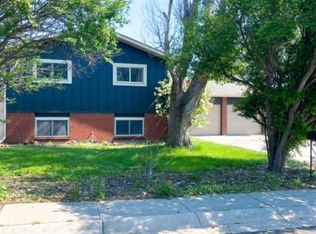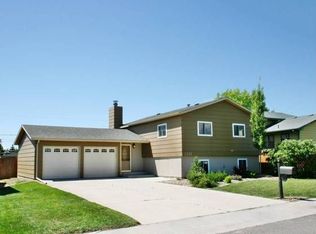Sold on 08/29/25
Price Unknown
3212 Morrison Ct, Cheyenne, WY 82001
3beds
1,066sqft
City Residential, Residential
Built in 1977
7,840.8 Square Feet Lot
$315,200 Zestimate®
$--/sqft
$1,883 Estimated rent
Home value
$315,200
$299,000 - $331,000
$1,883/mo
Zestimate® history
Loading...
Owner options
Explore your selling options
What's special
This fabulous home is in a desirable location near the Prairie View Golf course and conveniently located near shopping. There are 3 bedrooms, 2 bathrooms, a comfortable living room with a fireplace, a spacious kitchen, laundry with washer and dryer, and an additional room that is great as an office or could also be used for a dining room. There is a 2 car garage with built in storage, a lovely patio and nice fenced in backyard. It has been freshly painted inside and out and there is brand new carpeting. It is the perfect style for those who are looking to simplify and need all one level living. Call today to arrange for your personal showing of this adorable home.
Zillow last checked: 8 hours ago
Listing updated: August 29, 2025 at 11:52am
Listed by:
Scott Foster 307-631-4289,
#1 Properties
Bought with:
Derede Darden
eXp Realty, LLC
Source: Cheyenne BOR,MLS#: 97905
Facts & features
Interior
Bedrooms & bathrooms
- Bedrooms: 3
- Bathrooms: 2
- Full bathrooms: 1
- 3/4 bathrooms: 1
- Main level bathrooms: 2
Primary bedroom
- Level: Main
- Area: 130
- Dimensions: 10 x 13
Bedroom 2
- Level: Main
- Area: 100
- Dimensions: 10 x 10
Bedroom 3
- Level: Main
- Area: 100
- Dimensions: 10 x 10
Bathroom 1
- Features: 3/4
- Level: Main
Bathroom 2
- Features: Full
- Level: Main
Dining room
- Level: Main
- Area: 130
- Dimensions: 10 x 13
Kitchen
- Level: Main
- Area: 169
- Dimensions: 13 x 13
Living room
- Level: Main
- Area: 224
- Dimensions: 14 x 16
Heating
- Hot Water, Natural Gas
Appliances
- Included: Dishwasher, Disposal, Dryer, Microwave, Range, Refrigerator, Washer
- Laundry: Main Level
Features
- Den/Study/Office, Eat-in Kitchen, Pantry, Separate Dining, Main Floor Primary
- Flooring: Tile
- Doors: Storm Door(s)
- Windows: Skylights, Skylight(s), Thermal Windows
- Number of fireplaces: 1
- Fireplace features: One, Wood Burning
Interior area
- Total structure area: 1,066
- Total interior livable area: 1,066 sqft
- Finished area above ground: 1,066
Property
Parking
- Total spaces: 2
- Parking features: 2 Car Attached, Garage Door Opener
- Attached garage spaces: 2
Accessibility
- Accessibility features: Accessible Entrance
Features
- Patio & porch: Patio, Porch
- Fencing: Back Yard
Lot
- Size: 7,840 sqft
- Dimensions: 8001
Details
- Parcel number: 14662721801100
- Special conditions: None of the Above
Construction
Type & style
- Home type: SingleFamily
- Architectural style: Ranch
- Property subtype: City Residential, Residential
Materials
- Brick, Wood/Hardboard
- Foundation: Slab
- Roof: Composition/Asphalt
Condition
- New construction: No
- Year built: 1977
Utilities & green energy
- Electric: Black Hills Energy
- Gas: Black Hills Energy
- Sewer: City Sewer
- Water: Public
Green energy
- Energy efficient items: Ceiling Fan
Community & neighborhood
Location
- Region: Cheyenne
- Subdivision: Morrison
Other
Other facts
- Listing agreement: N
- Listing terms: Cash,Conventional,FHA,VA Loan
Price history
| Date | Event | Price |
|---|---|---|
| 8/29/2025 | Sold | -- |
Source: | ||
| 7/28/2025 | Pending sale | $315,000$295/sqft |
Source: | ||
| 7/21/2025 | Listed for sale | $315,000$295/sqft |
Source: | ||
Public tax history
| Year | Property taxes | Tax assessment |
|---|---|---|
| 2024 | $1,565 +2.6% | $22,139 +2.6% |
| 2023 | $1,525 +13.8% | $21,571 +16.1% |
| 2022 | $1,341 +7.6% | $18,574 +7.8% |
Find assessor info on the county website
Neighborhood: 82001
Nearby schools
GreatSchools rating
- 6/10Baggs Elementary SchoolGrades: PK-6Distance: 0.6 mi
- 3/10Carey Junior High SchoolGrades: 7-8Distance: 0.5 mi
- 4/10East High SchoolGrades: 9-12Distance: 0.6 mi

