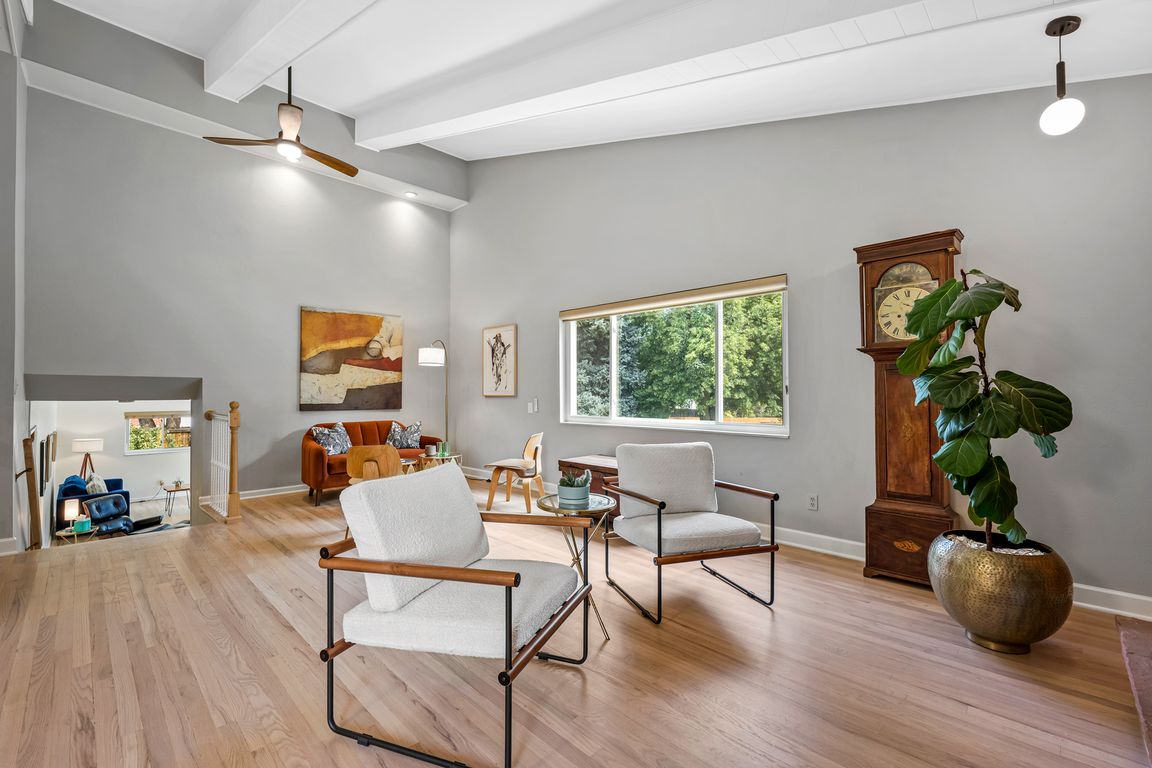
For sale
$850,000
4beds
2,959sqft
3212 S Magnolia Street, Denver, CO 80224
4beds
2,959sqft
Single family residence
Built in 1963
0.32 Acres
2 Attached garage spaces
$287 price/sqft
What's special
Mature landscapingOpen lawn spaceVaulted ceilingsBrand-new en-suite bathNew washer and dryerNew garage floorMultiple seating areas
Rare .32-Acre Lot in Wellshire East - Updated & Move-In Ready! Welcome home to your beautifully updated 4-bed, 2.5-bath retreat in sought-after Wellshire East, perfectly set on an oversized .32-acre lot. Nearly 3,000 sq. ft. of living space offers a rare combination of size, modern updates, and neighborhood charm that’s hard to ...
- 11 days
- on Zillow |
- 1,731 |
- 103 |
Source: REcolorado,MLS#: 1826392
Travel times
Living Room
Kitchen
Primary Bedroom
Zillow last checked: 7 hours ago
Listing updated: August 23, 2025 at 02:05pm
Listed by:
Steve Novak 303-808-7161 snovak.lokation@gmail.com,
LoKation Real Estate
Source: REcolorado,MLS#: 1826392
Facts & features
Interior
Bedrooms & bathrooms
- Bedrooms: 4
- Bathrooms: 3
- Full bathrooms: 1
- 3/4 bathrooms: 1
- 1/2 bathrooms: 1
Primary bedroom
- Description: Beautiful Primary Bedroom W/ Large Closet
- Level: Upper
- Area: 180 Square Feet
- Dimensions: 12 x 15
Bedroom
- Description: Large Bedroom W/ Large Closets
- Level: Upper
- Area: 156 Square Feet
- Dimensions: 13 x 12
Bedroom
- Description: Large Bedroom W/ Large Closets
- Level: Upper
- Area: 156 Square Feet
- Dimensions: 13 x 12
Bedroom
- Description: Large And Light Filled, Egress Window
- Level: Basement
Primary bathroom
- Level: Upper
Bathroom
- Description: Double Vanity, Updated
- Level: Upper
Bathroom
- Description: Renovated, Conveniently Located
- Level: Lower
Dining room
- Description: Vaulted Ceilings, Spacious, Private Yet Open To Living/Fireplace
- Level: Main
Family room
- Description: Large, Light-Filled, Gorgeous View And Access To Park-Like Backyard
- Level: Lower
Family room
- Description: Perfect For Movie Room, Pool/Play Area, Lots Of Space
- Level: Basement
Kitchen
- Description: Fully Updated Eat-In Kitchen W/ High End Kitchen Aide Appliance Package
- Level: Main
Laundry
- Description: Washer/Dryer Unit Transfer With Sale
- Level: Basement
Library
- Description: Built-Ins, Open To Lower Family Room, Great Library/Game Space
- Level: Lower
Living room
- Description: Vaulted Ceilings, Light-Filled, Beautiful View Of The Park-Like Backyard, Cozy Fireplace
- Level: Main
Mud room
- Description: Convenient Mud Room Just Off Of Garage, Tons Of Storage, Used To Be Laundry Location, Could Be Relocated If Desired
- Level: Lower
Utility room
- Description: Large Utility Room Offers Great Work Space And More Storage
Heating
- Forced Air
Cooling
- Central Air
Appliances
- Included: Dishwasher, Disposal, Dryer, Gas Water Heater, Microwave, Oven, Refrigerator, Self Cleaning Oven, Washer
- Laundry: Laundry Closet
Features
- Built-in Features, Ceiling Fan(s), Eat-in Kitchen, Entrance Foyer, Granite Counters, High Ceilings, High Speed Internet, Open Floorplan, Pantry, Primary Suite, Quartz Counters, Radon Mitigation System, Smoke Free, Solid Surface Counters, Vaulted Ceiling(s), Walk-In Closet(s)
- Flooring: Carpet, Concrete, Tile, Wood
- Windows: Double Pane Windows, Window Coverings, Window Treatments
- Basement: Finished,Partial
- Number of fireplaces: 1
- Fireplace features: Dining Room, Living Room, Wood Burning
Interior area
- Total structure area: 2,959
- Total interior livable area: 2,959 sqft
- Finished area above ground: 2,181
- Finished area below ground: 500
Video & virtual tour
Property
Parking
- Total spaces: 2
- Parking features: Concrete, Dry Walled, Insulated Garage, Oversized
- Attached garage spaces: 2
Features
- Levels: Multi/Split
- Patio & porch: Covered, Front Porch, Patio
- Exterior features: Garden, Lighting, Private Yard, Rain Gutters
- Fencing: Full
Lot
- Size: 0.32 Acres
- Features: Irrigated, Landscaped, Level, Many Trees, Near Public Transit, Rock Outcropping, Sprinklers In Front, Sprinklers In Rear
Details
- Parcel number: 632404010
- Zoning: S-SU-F
- Special conditions: Standard
Construction
Type & style
- Home type: SingleFamily
- Architectural style: Mid-Century Modern
- Property subtype: Single Family Residence
Materials
- Brick, Frame
- Roof: Composition
Condition
- Year built: 1963
Utilities & green energy
- Sewer: Public Sewer
- Water: Public
Community & HOA
Community
- Security: Carbon Monoxide Detector(s), Smoke Detector(s)
- Subdivision: Wellshire East
HOA
- Has HOA: No
Location
- Region: Denver
Financial & listing details
- Price per square foot: $287/sqft
- Tax assessed value: $751,600
- Annual tax amount: $3,697
- Date on market: 8/15/2025
- Listing terms: Cash,Conventional,FHA,VA Loan
- Exclusions: Sellers Personal Property And Staging Materials
- Ownership: Individual