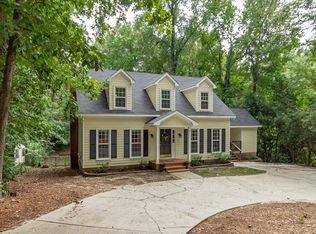Wonderful home on Wheeler Road! This amazing 3 story home boasts over 5400 sq. ft. & includes all of the space & details you are looking for in a home! The outstanding floor plan features a formal dining room, formal living room, family room w/ fireplace, & huge great room overlooking the side deck! The large eat-in kitchen has been completely renovated with new granite countertops, a gas stove, tile back splash, 2 ovens, pantry, & tons of natural lighting with a great view of the pool! The owner's suite offers luxurious his/her bathrooms and closets, a sauna, claw foot tub, & marble flooring! On the 3rd level is a 30x10 exercise room, and an addition bedroom and full bath! The most unique feature of this home is the gorgeous refrigerated 14x13 wine cellar w/ space for your entire collection! Off the wine cellar you will find a poker room that is a great man cave! The lovely backyard is the perfect place to relax! Make sure you schedule your tour today!
This property is off market, which means it's not currently listed for sale or rent on Zillow. This may be different from what's available on other websites or public sources.
