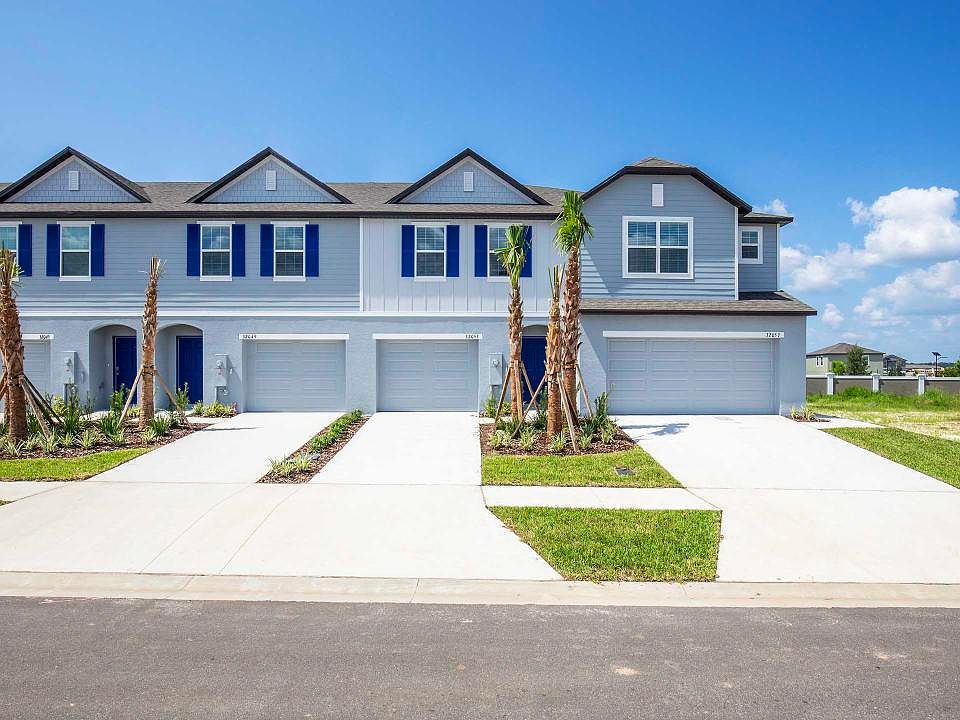Move-in ready and located in the highly desirable Mirada Townhomes with access to a stunning lagoon, this beautifully upgraded two-story home offers over 1,600 square feet of thoughtfully designed living space. With three spacious bedrooms, two-and-a-half bathrooms, and a one-car garage, it seamlessly combines comfort, style, and function. The open-concept main floor features elegant ceramic tile throughout and a bright, airy great room enhanced with extra LED lighting, perfect for everyday living and entertaining. The modern kitchen is equipped with quartz countertops, cordless blinds, and a full suite of stainless steel appliances—including an ENERGY STAR® side-by-side refrigerator. A convenient half bath on the main level adds extra functionality for guests. Upstairs, soft carpeting enhances all bedrooms and a versatile loft space, while the dedicated laundry area includes a washer and dryer for added ease. The luxurious owner’s suite offers a spa-inspired bathroom with a ceramic tile wall and glass-enclosed shower. Step outside to relax or host on the rear covered patio. Additional highlights include architectural shingles, a full builder warranty, and smart home features such as a Ring Video Doorbell, Smart Thermostat, and Keyless Entry Smart Door Lock. With resort-style lagoon access and low-maintenance living, this Mirada townhome is the perfect place to call home.
New construction
$289,900
32122 Eastern Redbud Br, San Antonio, FL 33576
3beds
1,694sqft
Townhouse
Built in 2024
2,070 Square Feet Lot
$-- Zestimate®
$171/sqft
$211/mo HOA
What's special
Versatile loft spaceQuartz countertopsSoft carpetingElegant ceramic tileArchitectural shinglesDedicated laundry areaRear covered patio
Call: (727) 605-4775
- 95 days
- on Zillow |
- 259 |
- 13 |
Zillow last checked: 7 hours ago
Listing updated: August 12, 2025 at 07:13am
Listing Provided by:
Taryn Mashburn 813-536-5263,
NEW HOME STAR FLORIDA LLC
Source: Stellar MLS,MLS#: O6308315 Originating MLS: Orlando Regional
Originating MLS: Orlando Regional

Travel times
Schedule tour
Select your preferred tour type — either in-person or real-time video tour — then discuss available options with the builder representative you're connected with.
Facts & features
Interior
Bedrooms & bathrooms
- Bedrooms: 3
- Bathrooms: 3
- Full bathrooms: 2
- 1/2 bathrooms: 1
Rooms
- Room types: Loft
Primary bedroom
- Features: Dual Sinks, En Suite Bathroom, Shower No Tub, Stone Counters, Walk-In Closet(s)
- Level: Second
- Area: 185.26 Square Feet
- Dimensions: 11.8x15.7
Bedroom 2
- Features: Walk-In Closet(s)
- Level: Second
- Area: 129.01 Square Feet
- Dimensions: 9.7x13.3
Bedroom 3
- Features: Built-in Closet
- Level: Second
- Area: 98.88 Square Feet
- Dimensions: 9.6x10.3
Balcony porch lanai
- Level: First
- Area: 126.08 Square Feet
- Dimensions: 19.7x6.4
Great room
- Level: First
- Area: 288.6 Square Feet
- Dimensions: 19.5x14.8
Kitchen
- Features: Breakfast Bar, Kitchen Island, Stone Counters, Pantry
- Level: First
Laundry
- Features: Linen Closet
- Level: Second
Loft
- Level: Second
- Area: 107.38 Square Feet
- Dimensions: 11.8x9.1
Heating
- Central, Electric
Cooling
- Central Air
Appliances
- Included: Dishwasher, Disposal, Dryer, Electric Water Heater, Microwave, Range, Refrigerator, Washer
- Laundry: Laundry Room
Features
- Eating Space In Kitchen, Open Floorplan, PrimaryBedroom Upstairs, Smart Home, Thermostat, Walk-In Closet(s)
- Flooring: Carpet, Ceramic Tile
- Windows: Blinds, Insulated Windows, Low Emissivity Windows
- Has fireplace: No
Interior area
- Total structure area: 2,080
- Total interior livable area: 1,694 sqft
Video & virtual tour
Property
Parking
- Total spaces: 1
- Parking features: Garage Door Opener
- Attached garage spaces: 1
Features
- Levels: Two
- Stories: 2
- Patio & porch: Covered, Patio
- Exterior features: Irrigation System, Sidewalk
Lot
- Size: 2,070 Square Feet
- Features: Landscaped, Sidewalk
Details
- Parcel number: 2025140140000001620
- Zoning: MPUD
- Special conditions: None
Construction
Type & style
- Home type: Townhouse
- Architectural style: Other
- Property subtype: Townhouse
Materials
- Block, HardiPlank Type, Stucco, Wood Frame
- Foundation: Slab
- Roof: Shingle
Condition
- Completed
- New construction: Yes
- Year built: 2024
Details
- Builder model: St. Sebastian
- Builder name: Maronda Homes
Utilities & green energy
- Sewer: Public Sewer
- Water: Public
- Utilities for property: Cable Available
Community & HOA
Community
- Features: Irrigation-Reclaimed Water, Sidewalks
- Security: Smoke Detector(s)
- Subdivision: Mirada
HOA
- Has HOA: Yes
- Services included: Cable TV, Internet, Maintenance Structure, Maintenance Grounds, Other
- HOA fee: $211 monthly
- HOA name: CO Maronda Homes
- Pet fee: $0 monthly
Location
- Region: San Antonio
Financial & listing details
- Price per square foot: $171/sqft
- Tax assessed value: $36,260
- Annual tax amount: $614
- Date on market: 5/12/2025
- Listing terms: Cash,Conventional,FHA,VA Loan
- Ownership: Fee Simple
- Total actual rent: 0
- Road surface type: Paved
About the community
Maronda Homes' Mirada Townhome community is located in San Antonio, Florida and features a 15-acre manmade Crystal Lagoon. Surrounded by shores of resort-style fun, beauty and tropical relaxation, this feature brings the excitement of coastal lifestyle to one of the quickest growing areas in the Tampa Bay area. Whether you are looking to build a new home or need a move-in ready home, our sales representatives are here to help! Leverage their knowledge and experience to learn more about building the home of your dreams in the beautiful Mirada townhome community.
Source: Maronda Homes

