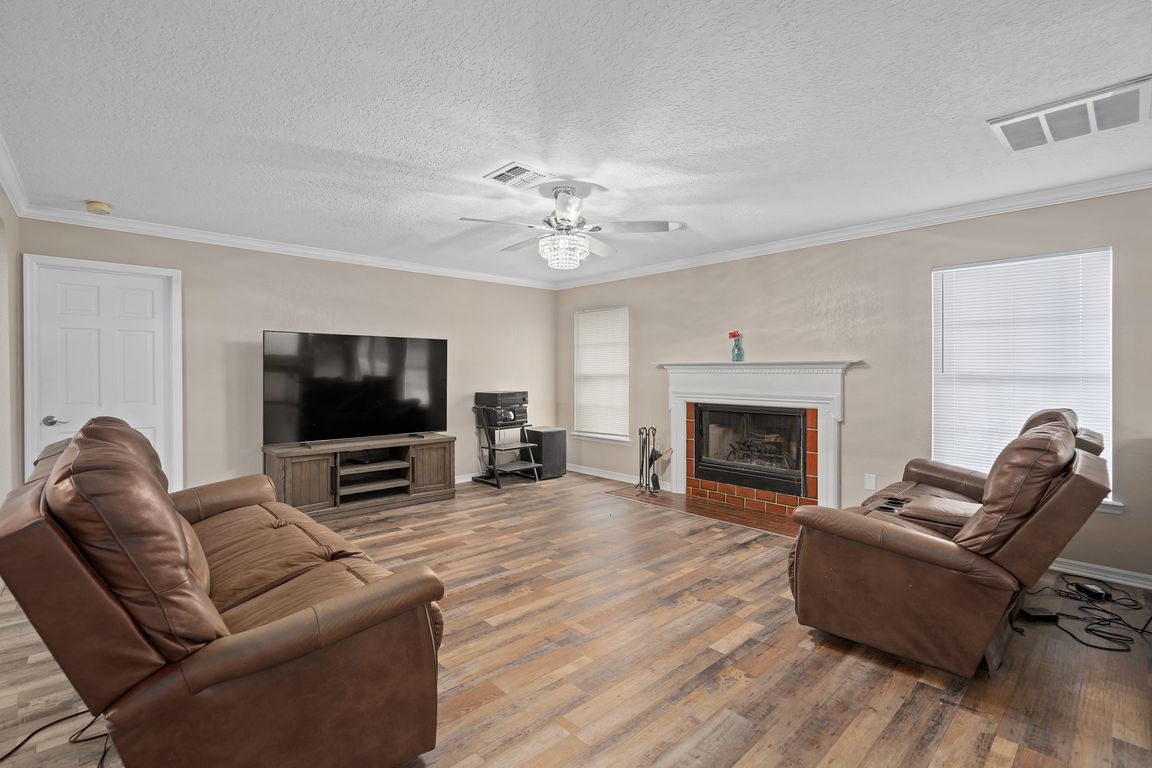
For sale
$750,000
4beds
2,904sqft
32122 Hickory Ln, Sorrento, FL 32776
4beds
2,904sqft
Single family residence
Built in 1989
2.30 Acres
2 Attached garage spaces
$258 price/sqft
$6 monthly HOA fee
What's special
Modern upgradesScreened pool and lanaiUpdated fixturesNew bathroom toiletsGranite countertopsEpoxy garage flooringNew pool pump
Nestled in the equestrian-friendly community of Wolfbranch Estates, this 4-bedroom, 2.5-bath home sits on a generous 2.3-acre lot offering both modern upgrades and timeless country character. Recent updates blend seamlessly with unique features such as a replica country wall oven and a natural spring-fed well, preserving the home's rustic charm. ...
- 43 days |
- 741 |
- 20 |
Likely to sell faster than
Source: Stellar MLS,MLS#: S5133541 Originating MLS: Orlando Regional
Originating MLS: Orlando Regional
Travel times
Living Room
Kitchen
Primary Bedroom
Zillow last checked: 7 hours ago
Listing updated: September 06, 2025 at 02:16pm
Listing Provided by:
Crystal Washington Booth 865-296-2726,
CENTURY 21 BE3 727-596-1811
Source: Stellar MLS,MLS#: S5133541 Originating MLS: Orlando Regional
Originating MLS: Orlando Regional

Facts & features
Interior
Bedrooms & bathrooms
- Bedrooms: 4
- Bathrooms: 3
- Full bathrooms: 2
- 1/2 bathrooms: 1
Primary bedroom
- Features: Walk-In Closet(s)
- Level: First
- Area: 280 Square Feet
- Dimensions: 14x20
Bedroom 2
- Features: Built-in Closet
- Level: First
- Area: 272 Square Feet
- Dimensions: 16x17
Bedroom 3
- Features: Built-in Closet
- Level: First
- Area: 130 Square Feet
- Dimensions: 10x13
Bedroom 4
- Features: Built-in Closet
- Level: First
- Area: 168 Square Feet
- Dimensions: 14x12
Dining room
- Level: First
- Area: 225 Square Feet
- Dimensions: 15x15
Kitchen
- Level: First
- Area: 294 Square Feet
- Dimensions: 21x14
Living room
- Level: First
- Area: 272 Square Feet
- Dimensions: 17x16
Office
- Level: First
- Area: 156 Square Feet
- Dimensions: 13x12
Office
- Level: First
- Area: 156 Square Feet
- Dimensions: 13x12
Heating
- Electric
Cooling
- Central Air
Appliances
- Included: Oven, Dishwasher, Disposal, Microwave, Range
- Laundry: Laundry Room, Washer Hookup
Features
- Ceiling Fan(s), Kitchen/Family Room Combo, Primary Bedroom Main Floor, Walk-In Closet(s)
- Flooring: Luxury Vinyl
- Windows: Window Treatments
- Has fireplace: Yes
- Fireplace features: Decorative, Family Room
Interior area
- Total structure area: 2,904
- Total interior livable area: 2,904 sqft
Video & virtual tour
Property
Parking
- Total spaces: 2
- Parking features: Garage Door Opener
- Attached garage spaces: 2
Features
- Levels: Two
- Stories: 2
- Exterior features: Storage
- Has private pool: Yes
- Pool features: In Ground
- Fencing: Wood
Lot
- Size: 2.3 Acres
- Features: Level, Zoned for Horses
Details
- Additional structures: Other
- Parcel number: 231927010000003300
- Zoning: AR
- Special conditions: None
Construction
Type & style
- Home type: SingleFamily
- Property subtype: Single Family Residence
Materials
- Brick, Stucco
- Foundation: Slab
- Roof: Shingle
Condition
- New construction: No
- Year built: 1989
Utilities & green energy
- Sewer: Septic Tank
- Water: Well
- Utilities for property: Cable Connected, Electricity Connected
Community & HOA
Community
- Features: Deed Restrictions
- Subdivision: WOLFBRANCH ESTATES SUB
HOA
- Has HOA: Yes
- HOA fee: $6 monthly
- HOA name: Jeff Kimbrough
- HOA phone: 352-516-9791
- Pet fee: $0 monthly
Location
- Region: Sorrento
Financial & listing details
- Price per square foot: $258/sqft
- Tax assessed value: $644,176
- Annual tax amount: $5,261
- Date on market: 8/27/2025
- Listing terms: Cash,Conventional,VA Loan
- Ownership: Fee Simple
- Total actual rent: 0
- Electric utility on property: Yes
- Road surface type: Paved, Concrete