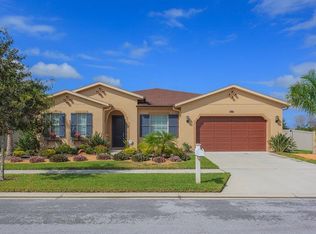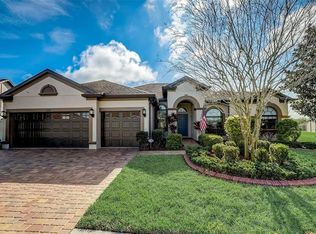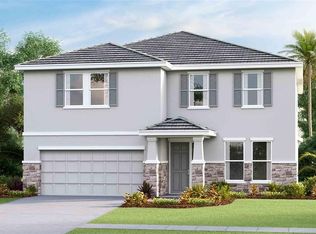Sold for $865,000 on 08/28/25
$865,000
32122 Wenlock Loop, Zephyrhills, FL 33543
5beds
4,231sqft
Single Family Residence
Built in 2014
8,625 Square Feet Lot
$859,200 Zestimate®
$204/sqft
$4,790 Estimated rent
Home value
$859,200
$782,000 - $937,000
$4,790/mo
Zestimate® history
Loading...
Owner options
Explore your selling options
What's special
(Previous buyer defaulted, inspection and appraisal were completed) Located in the gated neighborhood of Meadow Point, positioned next to conservation and pond providing additional privacy value. This home boasts a phenomenal indoor/outdoor entertainment space accompanied by a sizable upstairs game room or future movie theatre. The featured floor plan with downstairs primary suite and split floor plan providing space away from the guest suite allows for total privacy and space for all. The 2nd, 3rd, and 4th bedroom reside upstairs with a loft space and are anchored by the previously mentioned game room. The spacious layout and separation of space allows for compartmentalized multi level entertainment. With the ability to not leave home for enjoyment a plus the additional convenience of the soon to be 30+ acre development labeled the Legacy Wiregrass Ranch will serve as Wesley Chapels gathering/downtown area, adding retail shopping, office and living space accompanied by the New Orlando Health hospital opening 2026. Wesley Chapel's fast growth is quickly become the Greater Tampa Bay's top luxury lifestyle by design area for those seeking elevated living.
Zillow last checked: 8 hours ago
Listing updated: August 28, 2025 at 07:58am
Listing Provided by:
Michael Brown 813-416-1447,
COMPASS FLORIDA LLC 305-851-2820
Bought with:
NADINE MALDONADO, 3584669
DALTON WADE INC
Source: Stellar MLS,MLS#: TB8385502 Originating MLS: Suncoast Tampa
Originating MLS: Suncoast Tampa

Facts & features
Interior
Bedrooms & bathrooms
- Bedrooms: 5
- Bathrooms: 4
- Full bathrooms: 4
Primary bedroom
- Features: Ceiling Fan(s), En Suite Bathroom, Water Closet/Priv Toilet, Walk-In Closet(s)
- Level: First
- Area: 288 Square Feet
- Dimensions: 18x16
Bedroom 2
- Features: Ceiling Fan(s), Built-in Closet
- Level: First
- Area: 192 Square Feet
- Dimensions: 16x12
Bedroom 3
- Features: Ceiling Fan(s), Walk-In Closet(s)
- Level: Second
- Area: 143 Square Feet
- Dimensions: 13x11
Bedroom 4
- Features: Ceiling Fan(s), Walk-In Closet(s)
- Level: Second
- Area: 156 Square Feet
- Dimensions: 13x12
Bedroom 5
- Features: Ceiling Fan(s), En Suite Bathroom, Built-in Closet
- Level: Second
Primary bathroom
- Features: Dual Sinks, En Suite Bathroom, Exhaust Fan, Multiple Shower Heads, Split Vanities, Stone Counters, Water Closet/Priv Toilet, Walk-In Closet(s)
- Level: First
- Area: 204 Square Feet
- Dimensions: 17x12
Bathroom 2
- Features: Exhaust Fan, Built-in Closet
- Level: First
- Area: 96 Square Feet
- Dimensions: 12x8
Bathroom 3
- Features: Dual Sinks, Tub With Shower, Water Closet/Priv Toilet
- Level: Second
- Area: 132 Square Feet
- Dimensions: 12x11
Bathroom 4
- Features: En Suite Bathroom, Exhaust Fan, Single Vanity, Stone Counters, Tub With Shower, Linen Closet
- Level: Second
- Area: 55 Square Feet
- Dimensions: 11x5
Dining room
- Level: First
- Area: 378 Square Feet
- Dimensions: 18x21
Family room
- Features: Ceiling Fan(s), No Closet
- Level: First
- Area: 480 Square Feet
- Dimensions: 24x20
Game room
- Features: Ceiling Fan(s)
- Level: Second
- Area: 480 Square Feet
- Dimensions: 24x20
Kitchen
- Features: Breakfast Bar, Pantry, Granite Counters, Kitchen Island, Stone Counters
- Level: First
Laundry
- Level: First
- Area: 72 Square Feet
- Dimensions: 8x9
Living room
- Level: First
- Area: 169 Square Feet
- Dimensions: 13x13
Heating
- Central, Electric
Cooling
- Central Air
Appliances
- Included: Oven, Convection Oven, Cooktop, Dishwasher, Disposal, Dryer, Electric Water Heater, Exhaust Fan, Microwave, Washer, Water Softener
- Laundry: Electric Dryer Hookup, Inside, Laundry Room
Features
- Ceiling Fan(s), Central Vacuum, Dry Bar, Eating Space In Kitchen, High Ceilings, Living Room/Dining Room Combo, Open Floorplan, Primary Bedroom Main Floor, Solid Surface Counters, Stone Counters, Thermostat, Tray Ceiling(s), Walk-In Closet(s)
- Flooring: Engineered Hardwood, Tile
- Doors: Outdoor Grill, Outdoor Kitchen, Sliding Doors
- Windows: Blinds, Drapes, Rods, Window Treatments
- Has fireplace: Yes
- Fireplace features: Decorative, Electric, Living Room
- Common walls with other units/homes: Corner Unit
Interior area
- Total structure area: 5,251
- Total interior livable area: 4,231 sqft
Property
Parking
- Total spaces: 3
- Parking features: Driveway, Ground Level, Off Street, On Street, Split Garage
- Attached garage spaces: 3
- Has uncovered spaces: Yes
- Details: Garage Dimensions: 22x20
Features
- Levels: Two
- Stories: 2
- Patio & porch: Covered, Enclosed, Rear Porch, Screened
- Exterior features: Irrigation System, Lighting, Outdoor Grill, Outdoor Kitchen, Private Mailbox, Rain Gutters, Sidewalk, Sprinkler Metered
- Has private pool: Yes
- Pool features: Deck, Heated, In Ground, Lighting, Salt Water, Screen Enclosure
- Has spa: Yes
- Spa features: Heated, In Ground
- Has view: Yes
- View description: Trees/Woods, Water
- Water view: Water
Lot
- Size: 8,625 sqft
- Features: Corner Lot, In County, Landscaped, Sidewalk
- Residential vegetation: Mature Landscaping
Details
- Parcel number: 2626200060066000160
- Zoning: MPUD
- Special conditions: None
Construction
Type & style
- Home type: SingleFamily
- Architectural style: Mediterranean
- Property subtype: Single Family Residence
Materials
- Block, Stucco, Wood Frame
- Foundation: Slab
- Roof: Shingle
Condition
- Completed
- New construction: No
- Year built: 2014
Details
- Builder model: The Preston
- Builder name: Standard Pacific Homes
Utilities & green energy
- Electric: Photovoltaics Seller Owned
- Sewer: Public Sewer
- Water: Public
- Utilities for property: BB/HS Internet Available, Cable Available, Electricity Connected, Sewer Connected, Underground Utilities, Water Connected
Green energy
- Energy generation: Solar
Community & neighborhood
Security
- Security features: Gated Community, Smoke Detector(s)
Community
- Community features: Clubhouse, Deed Restrictions, Fitness Center, Gated Community - No Guard, Park, Playground, Pool, Sidewalks, Tennis Court(s)
Location
- Region: Zephyrhills
- Subdivision: MEADOW POINTE IV PRCL AA PH 2
HOA & financial
HOA
- Has HOA: Yes
- HOA fee: $76 monthly
- Amenities included: Basketball Court, Clubhouse, Gated, Pickleball Court(s), Playground, Pool, Recreation Facilities, Tennis Court(s)
- Services included: Community Pool, Maintenance Grounds, Maintenance Repairs, Recreational Facilities, Security
- Association name: Greenacre Properties / Laura Coleman
- Association phone: 813-936-4113
- Second association name: Meadow Pointe IV Master Association
Other fees
- Pet fee: $0 monthly
Other financial information
- Total actual rent: 0
Other
Other facts
- Listing terms: Assumable,Cash,Conventional,VA Loan
- Ownership: Fee Simple
- Road surface type: Paved
Price history
| Date | Event | Price |
|---|---|---|
| 8/28/2025 | Sold | $865,000+1.8%$204/sqft |
Source: | ||
| 7/18/2025 | Pending sale | $850,000$201/sqft |
Source: | ||
| 7/15/2025 | Listed for sale | $850,000$201/sqft |
Source: | ||
| 5/27/2025 | Pending sale | $850,000$201/sqft |
Source: | ||
| 5/20/2025 | Listed for sale | $850,000+73.5%$201/sqft |
Source: | ||
Public tax history
| Year | Property taxes | Tax assessment |
|---|---|---|
| 2024 | $3,602 +4.1% | $543,290 |
| 2023 | $3,462 +13.6% | $543,290 +3% |
| 2022 | $3,048 -2.2% | $527,470 +16.6% |
Find assessor info on the county website
Neighborhood: 33543
Nearby schools
GreatSchools rating
- 6/10Double Branch Elementary SchoolGrades: PK-5Distance: 1.3 mi
- 9/10Dr. John Long Middle SchoolGrades: 6-8Distance: 2 mi
- 6/10Wiregrass Ranch High SchoolGrades: 9-12Distance: 2.6 mi
Schools provided by the listing agent
- Elementary: Double Branch Elementary
- Middle: John Long Middle-PO
- High: Wiregrass Ranch High-PO
Source: Stellar MLS. This data may not be complete. We recommend contacting the local school district to confirm school assignments for this home.
Get a cash offer in 3 minutes
Find out how much your home could sell for in as little as 3 minutes with a no-obligation cash offer.
Estimated market value
$859,200
Get a cash offer in 3 minutes
Find out how much your home could sell for in as little as 3 minutes with a no-obligation cash offer.
Estimated market value
$859,200


