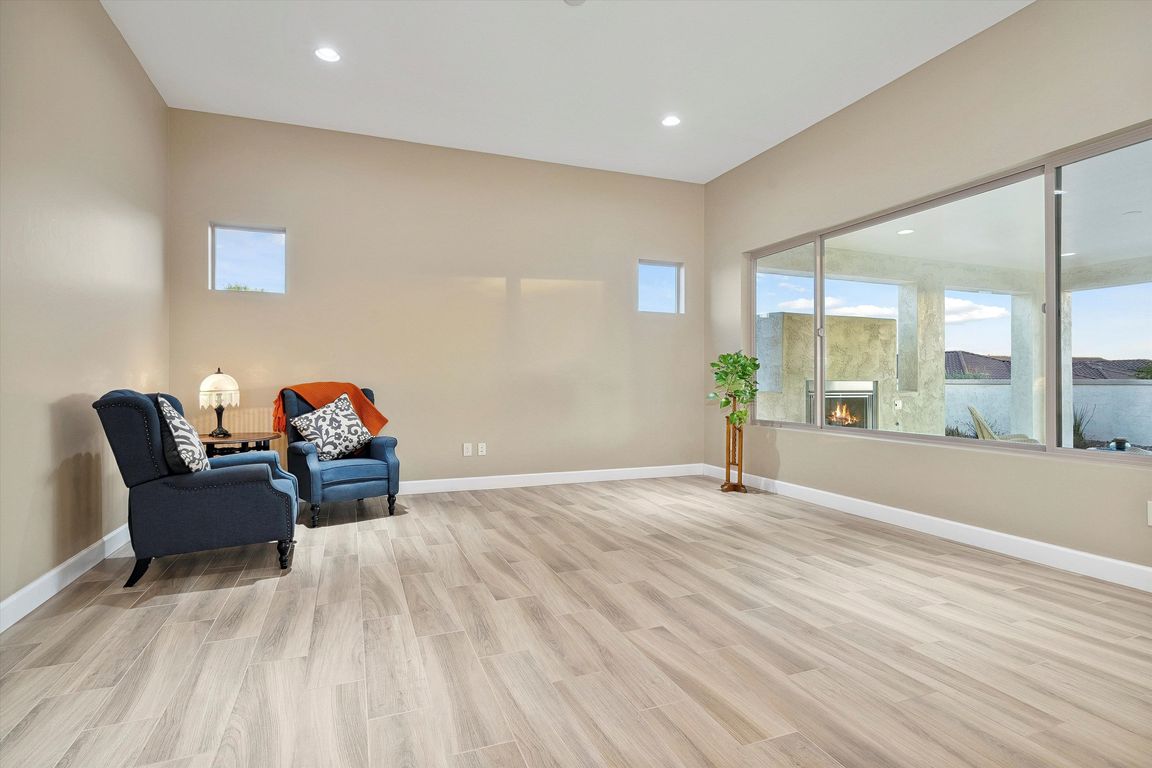
For sale
$625,000
3beds
2,464sqft
32128 S Bighorn Dr, Oracle, AZ 85623
3beds
2,464sqft
Single family residence
Built in 2016
0.26 Acres
3 Garage spaces
$254 price/sqft
$276 monthly HOA fee
What's special
Oversized casitaOutdoor gas fireplaceSplit floor planPrimary suiteAmple walk-in closetLarge walk-in showerGuest ensuite
Welcome to this gem in one of AZ's premier active adult communities. This beautifully maintained home with a Casita awaits your thoughtful design. Step into the spacious great room, perfect for entertaining or quiet evenings at home, all framed in soothing neutral tones. The split floor plan offers privacy & functionality, ...
- 57 days
- on Zillow |
- 967 |
- 17 |
Source: MLS of Southern Arizona,MLS#: 22517700
Travel times
Living Room
Kitchen
Primary Bedroom
Zillow last checked: 7 hours ago
Listing updated: August 25, 2025 at 03:51am
Listed by:
Elizabeth Margaret Cooke,
West USA Realty
Source: MLS of Southern Arizona,MLS#: 22517700
Facts & features
Interior
Bedrooms & bathrooms
- Bedrooms: 3
- Bathrooms: 4
- Full bathrooms: 3
- 1/2 bathrooms: 1
Rooms
- Room types: Den
Primary bathroom
- Features: Double Vanity, Exhaust Fan, Shower Only
Dining room
- Features: Formal Dining Room
Kitchen
- Description: Pantry: Walk-In,Countertops: Granite
Heating
- Forced Air, Natural Gas
Cooling
- Attic Fan, Central Air
Appliances
- Included: Dishwasher, Disposal, Electric Oven, Exhaust Fan, Gas Cooktop, Microwave, Refrigerator, Dryer, Washer, Water Heater: Natural Gas, Appliance Color: Stainless
- Laundry: Laundry Room
Features
- Entrance Foyer, High Ceilings, Split Bedroom Plan, Walk-In Closet(s), Great Room, Den, Casita
- Flooring: Carpet, Ceramic Tile
- Windows: Window Covering: Stay
- Has basement: No
- Number of fireplaces: 1
- Fireplace features: Gas, Patio
Interior area
- Total structure area: 2,464
- Total interior livable area: 2,464 sqft
Property
Parking
- Total spaces: 3
- Parking features: No RV Parking, Garage Door Opener, Golf Cart Garage, Utility Sink, Concrete
- Garage spaces: 3
- Has uncovered spaces: Yes
- Details: RV Parking: None
Accessibility
- Accessibility features: None
Features
- Levels: One
- Stories: 1
- Patio & porch: Covered, Patio, Paver
- Exterior features: None
- Pool features: None
- Spa features: None
- Fencing: Partial On Corner
- Has view: Yes
- View description: Neighborhood
Lot
- Size: 0.26 Acres
- Dimensions: 83 x 145
- Features: Borders Common Area, Corner Lot, East/West Exposure, Elevated Lot, Landscape - Front: Desert Plantings, Natural Desert, Landscape - Rear: Desert Plantings, Natural Desert, Sprinkler/Drip
Details
- Parcel number: 305142540
- Zoning: CR3
- Special conditions: Standard
Construction
Type & style
- Home type: SingleFamily
- Architectural style: Modern,Southwestern
- Property subtype: Single Family Residence
Materials
- Stucco Finish, Wood Frame
- Roof: Tile
Condition
- Existing
- New construction: No
- Year built: 2016
Utilities & green energy
- Electric: Tricor
- Gas: Natural
- Water: Water Company
- Utilities for property: Cable Connected, Sewer Connected
Community & HOA
Community
- Features: Fitness Center, Gated, Golf, Jogging/Bike Path, Paved Street, Pickleball, Pool, Rec Center, Spa, Tennis Court(s)
- Security: None
- Senior community: Yes
- Subdivision: Saddlebrooke Ranch
HOA
- Has HOA: Yes
- Amenities included: Clubhouse, Pickleball, Pool, Recreation Room, Sauna, Security, Spa/Hot Tub, Tennis Court(s)
- Services included: Maintenance Grounds, Gated Community, Street Maint
- HOA fee: $276 monthly
- HOA name: SaddleBrooke Ranch H
- HOA phone: 480-895-4264
Location
- Region: Oracle
Financial & listing details
- Price per square foot: $254/sqft
- Tax assessed value: $593,035
- Annual tax amount: $4,208
- Date on market: 7/2/2025
- Listing terms: Cash,Conventional
- Ownership: Fee (Simple)
- Ownership type: Sole Proprietor
- Road surface type: Paved