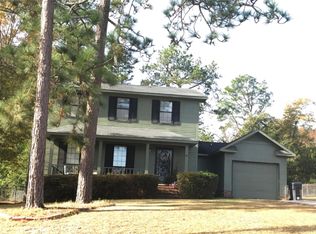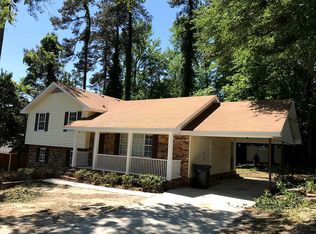Sold for $260,000
$260,000
3213 BEL RIDGE RD Road, Augusta, GA 30909
4beds
1,883sqft
Single Family Residence
Built in 1984
0.37 Acres Lot
$264,200 Zestimate®
$138/sqft
$1,883 Estimated rent
Home value
$264,200
$227,000 - $309,000
$1,883/mo
Zestimate® history
Loading...
Owner options
Explore your selling options
What's special
Welcome to 3213 Bel Ridge Rd, Augusta, GA 30909! This beautifully updated home offers a generous living space of 1,883 square feet nestled on a sizable lot. With four bedrooms and three bathrooms, this property ensures ample room for comfort and convenience. As you enter the home, prepare to be dazzled by the spacious interior that's been thoughtfully designed with hardwood floors adding a touch of elegance throughout. The kitchen is a chef's delight featuring butcher block countertops that pair perfectly with the custom tile backsplash. High-quality stainless steel appliances further enhance the functionality and aesthetic appeal of this culinary space. The large yard is another highlight of this property. It provides an excellent outdoor space that can be tailored to your liking or simply appreciated for its expansive nature. Enjoy morning coffees outside or host memorable gatherings under the stars. Located in Augusta, GA, this home places you in a bustling area full of amenities. Take advantage of the proximity to shopping centers, restaurants offering diverse cuisines, healthcare facilities, and educational institutions. With its combination of modern updates, spaciousness, location benefits and unique features like butcher block countertops, custom tile backsplash & stainless steel appliances; 3213 Bel Ridge Rd offers an opportunity for comfortable living in a sought-after neighborhood. Come experience all that this remarkable property has to offer!
Zillow last checked: 8 hours ago
Listing updated: February 20, 2025 at 01:18pm
Listed by:
Natalie Poteete Team 706-955-4004,
RE/MAX Reinvented,
Natalie Poteete 706-533-5970,
RE/MAX Reinvented
Bought with:
Marcelo Andres Escanuela, 362969
Dogwood Real Estate, LLC
Source: Hive MLS,MLS#: 536752
Facts & features
Interior
Bedrooms & bathrooms
- Bedrooms: 4
- Bathrooms: 3
- Full bathrooms: 3
Primary bedroom
- Level: Lower
- Dimensions: 15 x 14
Bedroom 2
- Level: Upper
- Dimensions: 12 x 14
Bedroom 3
- Level: Upper
- Dimensions: 14 x 12
Bedroom 4
- Level: Upper
- Dimensions: 10 x 11
Dining room
- Level: Main
- Dimensions: 14 x 11
Family room
- Level: Main
- Dimensions: 16 x 11
Kitchen
- Level: Main
- Dimensions: 14 x 12
Living room
- Level: Lower
- Dimensions: 16 x 14
Heating
- Electric, Gas Pack, Natural Gas
Cooling
- Single System
Appliances
- Included: Built-In Microwave, Electric Range
Features
- Other
- Flooring: Hardwood
- Attic: None
- Has fireplace: No
Interior area
- Total structure area: 1,883
- Total interior livable area: 1,883 sqft
Property
Parking
- Parking features: Concrete
Features
- Levels: Tri-Level
- Patio & porch: Porch
- Exterior features: None
- Fencing: Fenced
Lot
- Size: 0.37 Acres
- Dimensions: 200 x 80
- Features: Secluded
Details
- Additional structures: Outbuilding
- Parcel number: 0390133000
Construction
Type & style
- Home type: SingleFamily
- Architectural style: Split Level
- Property subtype: Single Family Residence
Materials
- Brick, Wood Siding
- Foundation: Crawl Space
- Roof: Composition
Condition
- Updated/Remodeled
- New construction: No
- Year built: 1984
Utilities & green energy
- Water: Public
Community & neighborhood
Community
- Community features: Other
Location
- Region: Augusta
- Subdivision: Spirits Crossing
Other
Other facts
- Listing agreement: Exclusive Right To Sell
- Listing terms: VA Loan,Cash,Conventional,FHA
Price history
| Date | Event | Price |
|---|---|---|
| 2/20/2025 | Sold | $260,000$138/sqft |
Source: | ||
| 1/10/2025 | Pending sale | $260,000$138/sqft |
Source: | ||
| 12/30/2024 | Listed for sale | $260,000-6.8%$138/sqft |
Source: | ||
| 11/18/2024 | Listing removed | $278,999$148/sqft |
Source: | ||
| 11/10/2024 | Price change | $278,999-0.3%$148/sqft |
Source: | ||
Public tax history
| Year | Property taxes | Tax assessment |
|---|---|---|
| 2024 | $2,679 -7.7% | $85,972 -6.3% |
| 2023 | $2,904 +24.9% | $91,800 +33.3% |
| 2022 | $2,325 +58.3% | $68,884 +60% |
Find assessor info on the county website
Neighborhood: Belair
Nearby schools
GreatSchools rating
- 5/10Belair K-8 SchoolGrades: PK-8Distance: 1.2 mi
- 2/10Westside High SchoolGrades: 9-12Distance: 5.5 mi
Schools provided by the listing agent
- Elementary: Bel Air
- Middle: Belair K8
- High: Westside
Source: Hive MLS. This data may not be complete. We recommend contacting the local school district to confirm school assignments for this home.
Get pre-qualified for a loan
At Zillow Home Loans, we can pre-qualify you in as little as 5 minutes with no impact to your credit score.An equal housing lender. NMLS #10287.
Sell with ease on Zillow
Get a Zillow Showcase℠ listing at no additional cost and you could sell for —faster.
$264,200
2% more+$5,284
With Zillow Showcase(estimated)$269,484

