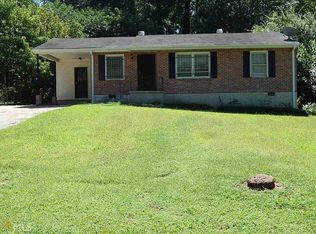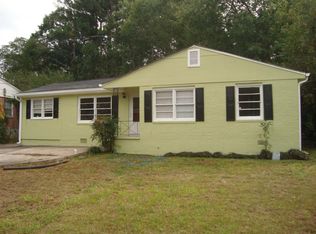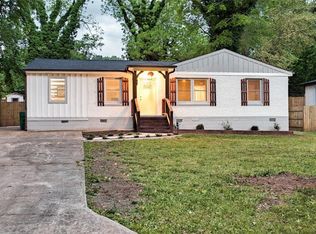Closed
$367,500
3213 Bluebird Ln, Decatur, GA 30032
3beds
1,557sqft
Single Family Residence
Built in 1954
8,712 Square Feet Lot
$349,900 Zestimate®
$236/sqft
$1,735 Estimated rent
Home value
$349,900
$329,000 - $371,000
$1,735/mo
Zestimate® history
Loading...
Owner options
Explore your selling options
What's special
Reduced Price - Motivated Seller! Seller to contribute $5,000.00 towards buyers closing cost or to help buy down the rate with a competitive offer. Don't miss this beautifully renovated, move-in ready 3 bed, 3 bath ranch! This home features an open-concept design, chef's kitchen with plenty of cooking and entertaining space on the large kitchen island, granite countertops, custom cabinets, stainless steel appliances, and views from the kitchen to the family room. The spacious master bedroom and bathroom features a walk-in closet, double vanity, and a private porch overlooking the large, private, and fenced backyard. Two more additional rooms and two full bathrooms which could be used as bedrooms, offices, etc. Conveniently located within minutes to I-285, downtown Atlanta, and Stone Mountain Park!
Zillow last checked: 8 hours ago
Listing updated: August 28, 2023 at 07:50am
Listed by:
Jonathan Kier 678-787-3512,
Atlanta Communities
Bought with:
, 383418
Dorsey Alston, Realtors
Source: GAMLS,MLS#: 10179236
Facts & features
Interior
Bedrooms & bathrooms
- Bedrooms: 3
- Bathrooms: 3
- Full bathrooms: 3
- Main level bathrooms: 3
- Main level bedrooms: 3
Kitchen
- Features: Kitchen Island, Pantry, Solid Surface Counters
Heating
- Natural Gas, Forced Air
Cooling
- Ceiling Fan(s), Central Air
Appliances
- Included: Dryer, Washer, Dishwasher, Disposal, Microwave, Oven/Range (Combo), Refrigerator, Stainless Steel Appliance(s)
- Laundry: Common Area, Other
Features
- High Ceilings, Double Vanity, Walk-In Closet(s), Master On Main Level
- Flooring: Hardwood, Tile
- Basement: Crawl Space
- Has fireplace: No
- Common walls with other units/homes: No Common Walls
Interior area
- Total structure area: 1,557
- Total interior livable area: 1,557 sqft
- Finished area above ground: 1,557
- Finished area below ground: 0
Property
Parking
- Total spaces: 2
- Parking features: None
Features
- Levels: One
- Stories: 1
- Patio & porch: Patio, Porch
- Fencing: Fenced,Back Yard
- Body of water: None
Lot
- Size: 8,712 sqft
- Features: Level, Private
Details
- Parcel number: 15 199 10 022
Construction
Type & style
- Home type: SingleFamily
- Architectural style: Ranch
- Property subtype: Single Family Residence
Materials
- Brick, Vinyl Siding
- Roof: Composition
Condition
- Resale
- New construction: No
- Year built: 1954
Utilities & green energy
- Electric: 220 Volts
- Sewer: Public Sewer
- Water: Public
- Utilities for property: Electricity Available, Natural Gas Available, Sewer Available, Water Available
Community & neighborhood
Community
- Community features: Street Lights
Location
- Region: Decatur
- Subdivision: Pleasant Valley
HOA & financial
HOA
- Has HOA: No
- Services included: None
Other
Other facts
- Listing agreement: Exclusive Right To Sell
Price history
| Date | Event | Price |
|---|---|---|
| 8/25/2023 | Sold | $367,500+0.7%$236/sqft |
Source: | ||
| 7/30/2023 | Pending sale | $365,000$234/sqft |
Source: | ||
| 7/30/2023 | Contingent | $365,000$234/sqft |
Source: | ||
| 7/26/2023 | Price change | $365,000-3.4%$234/sqft |
Source: | ||
| 7/20/2023 | Price change | $378,000-1.8%$243/sqft |
Source: | ||
Public tax history
| Year | Property taxes | Tax assessment |
|---|---|---|
| 2025 | $4,732 -2.5% | $146,560 +3% |
| 2024 | $4,853 +70.5% | $142,240 +25.6% |
| 2023 | $2,846 -9.6% | $113,280 +11.8% |
Find assessor info on the county website
Neighborhood: Belvedere Park
Nearby schools
GreatSchools rating
- 4/10Peachcrest Elementary SchoolGrades: PK-5Distance: 0.7 mi
- 5/10Mary Mcleod Bethune Middle SchoolGrades: 6-8Distance: 3.4 mi
- 3/10Towers High SchoolGrades: 9-12Distance: 1.2 mi
Schools provided by the listing agent
- Elementary: Peachcrest
- Middle: Mary Mcleod Bethune
- High: Towers
Source: GAMLS. This data may not be complete. We recommend contacting the local school district to confirm school assignments for this home.
Get a cash offer in 3 minutes
Find out how much your home could sell for in as little as 3 minutes with a no-obligation cash offer.
Estimated market value$349,900
Get a cash offer in 3 minutes
Find out how much your home could sell for in as little as 3 minutes with a no-obligation cash offer.
Estimated market value
$349,900


