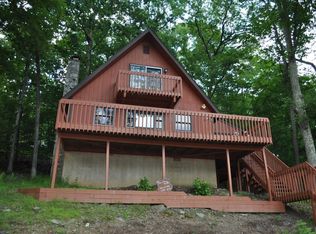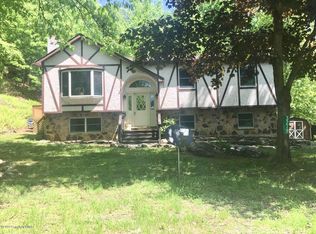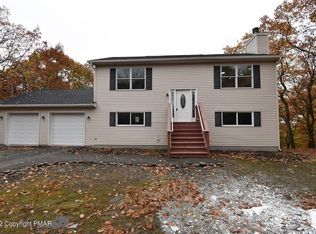Sold for $260,000 on 02/09/24
$260,000
3213 Carlisle Ct, Bushkill, PA 18324
3beds
1,440sqft
Single Family Residence
Built in 1989
0.51 Acres Lot
$272,400 Zestimate®
$181/sqft
$2,061 Estimated rent
Home value
$272,400
$256,000 - $289,000
$2,061/mo
Zestimate® history
Loading...
Owner options
Explore your selling options
What's special
Welcome to this dreamy 2/3 Bedroom, 2 Bath house in amenity-rich Saw Creek Estates with a NEW ROOF! Situated on a small, quiet cul-de-sac, this property has a proven track record as a successful, PERMITTED SHORT TERM RENTAL, making it an excellent investment opportunity or simply the sweetest vacation or primary home. Inside, you'll find a bright and spacious open floor plan that creates a welcoming atmosphere for both guests and homeowners. The gorgeous kitchen is a standout feature, ready to inspire your culinary endeavors and gatherings of friends and family. This home is offered turn-key...step right in and start enjoying the luxury of this enchanting property immediately. Don't miss your chance to own a piece of paradise in Saw Creek Estates; voted the #1 community in the Poconos!
Zillow last checked: 8 hours ago
Listing updated: June 06, 2025 at 07:50am
Listed by:
Suzanne Kasperski 570-688-5161,
RE/MAX Crossroads
Bought with:
Danielle M Rovito, RS348254
RE/MAX Crossroads
Source: PMAR,MLS#: PM-110202
Facts & features
Interior
Bedrooms & bathrooms
- Bedrooms: 3
- Bathrooms: 2
- Full bathrooms: 1
- 1/2 bathrooms: 1
Primary bedroom
- Description: Carpet
- Level: Second
- Area: 122.21
- Dimensions: 12.1 x 10.1
Bedroom 2
- Description: Carpet
- Level: Second
- Area: 90.72
- Dimensions: 10.8 x 8.4
Primary bathroom
- Description: Tile
- Level: First
- Area: 19.6
- Dimensions: 5.6 x 3.5
Bathroom 2
- Description: Tile, Granite
- Level: Second
- Area: 58.32
- Dimensions: 10.8 x 5.4
Dining room
- Description: Hardwood
- Level: First
- Area: 141.12
- Dimensions: 16.8 x 8.4
Kitchen
- Description: Hardwood, Granite, Eating Bar
- Level: First
- Area: 319.2
- Dimensions: 19 x 16.8
Living room
- Description: Hardwood, Fireplace, Cathedral Ceiling
- Level: First
- Area: 273.83
- Dimensions: 19.7 x 13.9
Loft
- Description: Carpet
- Level: Second
- Area: 130.66
- Dimensions: 13.9 x 9.4
Office
- Description: Hardwood, Sliding Door, Fireplace
- Level: First
- Area: 44.73
- Dimensions: 7.1 x 6.3
Heating
- Baseboard, Ductless, Electric, Fireplace Insert, Zoned
Cooling
- Ceiling Fan(s), Ductless
Appliances
- Included: Self Cleaning Oven, Electric Range, Refrigerator, Water Heater, Dishwasher, Microwave, Stainless Steel Appliance(s), Washer, Dryer
Features
- Eat-in Kitchen, Kitchen Island, Granite Counters
- Flooring: Carpet, Ceramic Tile, Hardwood
- Doors: Storm Door(s)
- Basement: Crawl Space
- Has fireplace: Yes
- Fireplace features: Living Room, Gas
- Common walls with other units/homes: No Common Walls
Interior area
- Total structure area: 1,440
- Total interior livable area: 1,440 sqft
- Finished area above ground: 1,440
- Finished area below ground: 0
Property
Features
- Stories: 2
- Patio & porch: Porch, Deck
Lot
- Size: 0.51 Acres
- Features: Cul-De-Sac, Sloped, Wooded
Details
- Parcel number: 09.5A.1.25
- Zoning description: Residential
Construction
Type & style
- Home type: SingleFamily
- Architectural style: Contemporary
- Property subtype: Single Family Residence
Materials
- Vinyl Siding
- Roof: Asphalt,Fiberglass
Condition
- Year built: 1989
Utilities & green energy
- Electric: 200+ Amp Service
- Sewer: Public Sewer
- Water: Public
- Utilities for property: Cable Available
Community & neighborhood
Security
- Security features: 24 Hour Security
Location
- Region: Bushkill
- Subdivision: Saw Creek Estates
HOA & financial
HOA
- Has HOA: Yes
- HOA fee: $1,825 annually
- Amenities included: Security, Gated, Clubhouse, Playground, Ski Accessible, Outdoor Pool, Indoor Pool, Fitness Center, Tennis Court(s), Indoor Tennis Court(s), Trash
Other
Other facts
- Listing terms: Cash,Conventional,FHA,USDA Loan,VA Loan
- Road surface type: Paved
Price history
| Date | Event | Price |
|---|---|---|
| 1/17/2025 | Listing removed | $1,950$1/sqft |
Source: Zillow Rentals | ||
| 11/20/2024 | Listed for rent | $1,950+5.4%$1/sqft |
Source: Zillow Rentals | ||
| 10/26/2024 | Listing removed | $1,850$1/sqft |
Source: Zillow Rentals | ||
| 9/20/2024 | Listed for rent | $1,850$1/sqft |
Source: Zillow Rentals | ||
| 2/9/2024 | Sold | $260,000-3.7%$181/sqft |
Source: PMAR #PM-110202 | ||
Public tax history
| Year | Property taxes | Tax assessment |
|---|---|---|
| 2025 | $3,604 +4.7% | $91,550 |
| 2024 | $3,443 +4.6% | $91,550 |
| 2023 | $3,290 -1.3% | $91,550 |
Find assessor info on the county website
Neighborhood: 18324
Nearby schools
GreatSchools rating
- 5/10Middle Smithfield El SchoolGrades: K-5Distance: 4.2 mi
- 3/10Lehman Intermediate SchoolGrades: 6-8Distance: 4.5 mi
- 3/10East Stroudsburg Senior High School NorthGrades: 9-12Distance: 4.6 mi

Get pre-qualified for a loan
At Zillow Home Loans, we can pre-qualify you in as little as 5 minutes with no impact to your credit score.An equal housing lender. NMLS #10287.
Sell for more on Zillow
Get a free Zillow Showcase℠ listing and you could sell for .
$272,400
2% more+ $5,448
With Zillow Showcase(estimated)
$277,848

