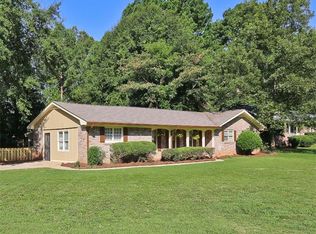Closed
$332,000
3213 Kelley Chapel Rd, Decatur, GA 30034
4beds
2,397sqft
Single Family Residence
Built in 1967
0.5 Acres Lot
$324,200 Zestimate®
$139/sqft
$2,170 Estimated rent
Home value
$324,200
$295,000 - $357,000
$2,170/mo
Zestimate® history
Loading...
Owner options
Explore your selling options
What's special
Discover Your Ideal One-Story Retreat in Decatur! Welcome to this beautifully renovated 4-bedroom, 2-bathroom home, perfectly blending modern comfort with classic charm. The heart of this home is the stunning new kitchen, featuring sleek white cabinets, elegant countertops, and high-end stainless steel appliances. Enjoy formal dining in the adjacent dining room or unwind in the cozy family room, complete with an inviting fireplace. This home is situated on a spacious lot, providing ample outdoor space for entertainment and relaxation. With four generously sized bedrooms, there's plenty of room for family and guests. The luxurious new bathrooms offer a relaxing retreat, showcasing updated vanities and deep soaking tubs. Step outside to your private backyard oasis, ideal for gatherings or quiet moments. An expansive driveway ensures ample parking for you and your guests. Every aspect of this home has been meticulously renovated, featuring new roof, new kitchen, new bathrooms, and new floors throughout, including a mix of beautiful hardwood and durable LVP flooring. Nestled in a desirable neighborhood near Westley Chapel, you'll enjoy nearby amenities without the restrictions of an HOA. Don't miss the opportunity to make this dream home yours!
Zillow last checked: 8 hours ago
Listing updated: November 14, 2024 at 11:04am
Listed by:
JUAN VILLAVICENCIO 786-451-6729,
Villa Realty Group LLC
Bought with:
Nidia M Guzman, 296612
eXp Realty
Source: GAMLS,MLS#: 10387364
Facts & features
Interior
Bedrooms & bathrooms
- Bedrooms: 4
- Bathrooms: 2
- Full bathrooms: 2
- Main level bathrooms: 2
- Main level bedrooms: 4
Heating
- Central
Cooling
- Central Air
Appliances
- Included: Dishwasher, Electric Water Heater, Microwave, Stainless Steel Appliance(s), Oven/Range (Combo)
- Laundry: Laundry Closet
Features
- Master On Main Level
- Flooring: Hardwood, Laminate
- Basement: None
- Number of fireplaces: 1
Interior area
- Total structure area: 2,397
- Total interior livable area: 2,397 sqft
- Finished area above ground: 2,397
- Finished area below ground: 0
Property
Parking
- Total spaces: 8
- Parking features: None
Features
- Levels: One
- Stories: 1
- Fencing: Back Yard
Lot
- Size: 0.50 Acres
- Features: Level
Details
- Parcel number: 15 094 07 021
Construction
Type & style
- Home type: SingleFamily
- Architectural style: A-Frame
- Property subtype: Single Family Residence
Materials
- Other
- Roof: Composition
Condition
- Updated/Remodeled
- New construction: No
- Year built: 1967
Utilities & green energy
- Sewer: Septic Tank
- Water: Public
- Utilities for property: Electricity Available, Natural Gas Available, Sewer Connected, Sewer Available, Water Available
Community & neighborhood
Community
- Community features: Airport/Runway
Location
- Region: Decatur
- Subdivision: Wicklow Acres
Other
Other facts
- Listing agreement: Exclusive Right To Sell
Price history
| Date | Event | Price |
|---|---|---|
| 11/7/2024 | Sold | $332,000+0.6%$139/sqft |
Source: | ||
| 10/15/2024 | Pending sale | $329,900$138/sqft |
Source: | ||
| 10/1/2024 | Listed for sale | $329,900$138/sqft |
Source: | ||
| 9/25/2024 | Listing removed | $329,900$138/sqft |
Source: | ||
| 9/23/2024 | Price change | $329,900-2.9%$138/sqft |
Source: | ||
Public tax history
| Year | Property taxes | Tax assessment |
|---|---|---|
| 2025 | $4,651 +999.4% | $143,640 +21.6% |
| 2024 | $423 +17.2% | $118,160 +3.8% |
| 2023 | $361 +15.3% | $113,880 +111% |
Find assessor info on the county website
Neighborhood: 30034
Nearby schools
GreatSchools rating
- 4/10Chapel Hill Elementary SchoolGrades: PK-5Distance: 0.7 mi
- 6/10Chapel Hill Middle SchoolGrades: 6-8Distance: 0.7 mi
- 4/10Southwest Dekalb High SchoolGrades: 9-12Distance: 0.9 mi
Schools provided by the listing agent
- Elementary: Chapel Hill
- Middle: Chapel Hill
- High: Southwest Dekalb
Source: GAMLS. This data may not be complete. We recommend contacting the local school district to confirm school assignments for this home.
Get a cash offer in 3 minutes
Find out how much your home could sell for in as little as 3 minutes with a no-obligation cash offer.
Estimated market value$324,200
Get a cash offer in 3 minutes
Find out how much your home could sell for in as little as 3 minutes with a no-obligation cash offer.
Estimated market value
$324,200
