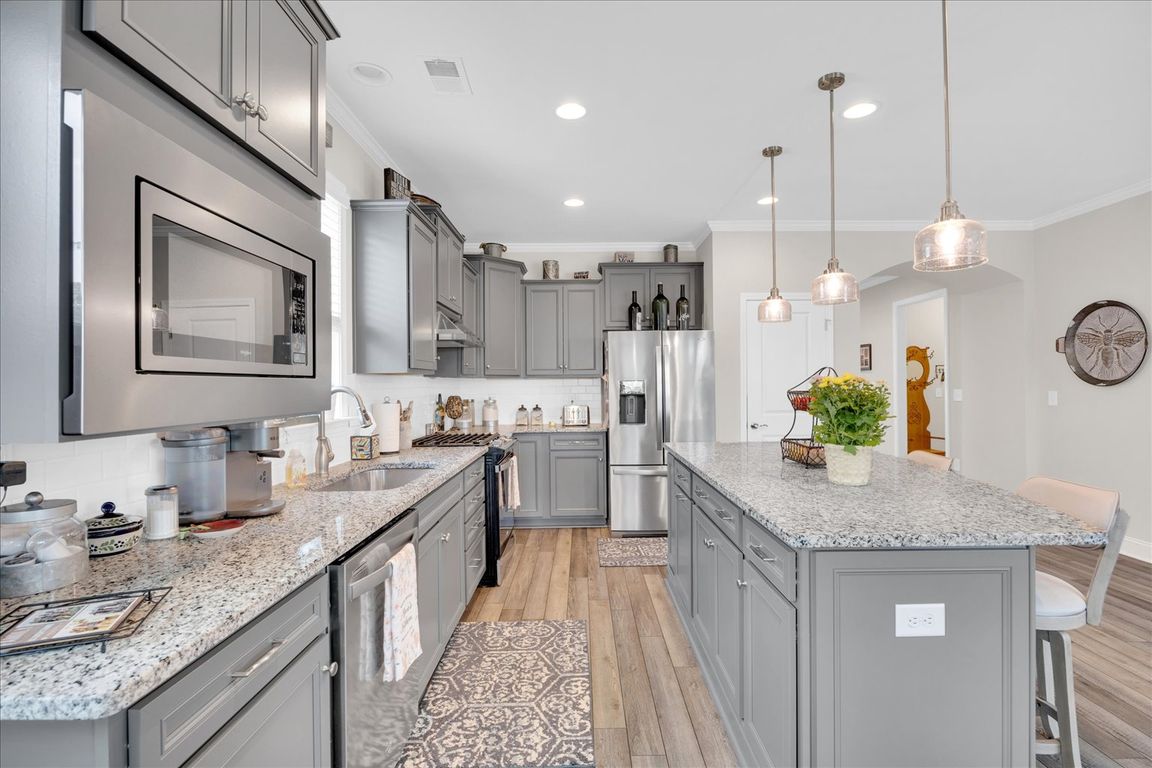
For salePrice cut: $15K (7/14)
$560,000
3beds
1,798sqft
3213 Laughing Gull Terrace, Wilmington, NC 28412
3beds
1,798sqft
Single family residence
Built in 2021
6,534 sqft
2 Parking spaces
$311 price/sqft
$4,404 annually HOA fee
What's special
Gourmet kitchenTray ceilingPeaceful pond viewsUpgraded finishesTiled walk-in showerOpen floor planGranite countertops
Motivated Seller - $9,000 in Buyer Incentives! • $5,000 seller concessions (use as you choose) • $4,000 in closing costs with preferred lender Beautiful 3BR/2BA Ranch in Riverlights-Del Webb 55+ Community Enjoy resort-style living with world-class amenities: indoor/outdoor pools, 38-acre lake with trails and kayak launch, fitness center, dog parks, pickleball, tennis, bocce, and 50+ ...
- 143 days |
- 268 |
- 10 |
Source: Hive MLS,MLS#: 100509338
Travel times
Kitchen
Living Room
Primary Bedroom
Zillow last checked: 7 hours ago
Listing updated: October 01, 2025 at 06:12am
Listed by:
Chris S Duggins 336-529-1405,
Navigate Realty
Source: Hive MLS,MLS#: 100509338
Facts & features
Interior
Bedrooms & bathrooms
- Bedrooms: 3
- Bathrooms: 2
- Full bathrooms: 2
Primary bedroom
- Level: Main
Bedroom 2
- Level: Main
Bedroom 3
- Level: Main
Dining room
- Level: Main
Kitchen
- Level: Main
Living room
- Level: Main
Sunroom
- Level: Main
Heating
- Natural Gas, Heat Pump
Appliances
- Included: Washer, Refrigerator, Dryer, Disposal, Dishwasher
Features
- Ceiling Fan(s), Pantry, Walk-in Shower
- Flooring: Luxury Vinyl
- Basement: None
- Has fireplace: No
- Fireplace features: None
Interior area
- Total structure area: 1,798
- Total interior livable area: 1,798 sqft
Video & virtual tour
Property
Parking
- Total spaces: 2
- Parking features: Concrete, Garage Door Opener
Features
- Levels: One
- Stories: 1
- Patio & porch: Patio
- Fencing: None
Lot
- Size: 6,534 Square Feet
Details
- Parcel number: R07000007239000
- Zoning: R-7
Construction
Type & style
- Home type: SingleFamily
- Property subtype: Single Family Residence
Materials
- Vinyl Siding, Wood Frame
- Foundation: Slab
- Roof: Architectural Shingle
Condition
- New construction: No
- Year built: 2021
Utilities & green energy
- Sewer: Community Sewer
- Water: Community Water
- Utilities for property: Natural Gas Connected, Sewer Connected, Water Connected
Community & HOA
Community
- Subdivision: Riverlights - Del Webb
HOA
- Has HOA: Yes
- Amenities included: Barbecue, Clubhouse, Pool, Fitness Center, Game Room, Indoor Pool, Maint - Comm Areas, Maintenance Grounds, Party Room, Pickleball, Spa/Hot Tub, Street Lights, Tennis Court(s), Trail(s)
- HOA fee: $1,200 annually
- HOA name: Riverlights HOA
- Second HOA fee: $3,204 annually
- Second HOA name: CAMS
Location
- Region: Wilmington
Financial & listing details
- Price per square foot: $311/sqft
- Tax assessed value: $561,200
- Annual tax amount: $3,264
- Date on market: 5/23/2025
- Listing terms: Cash,Conventional,FHA,VA Loan
- Road surface type: Paved