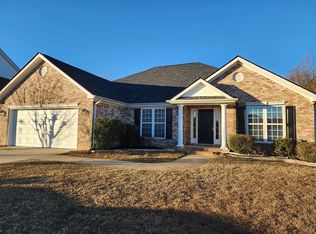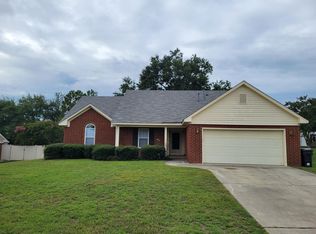Sold for $290,000 on 07/17/24
$290,000
3213 Lexington Way, Augusta, GA 30909
5beds
2,566sqft
SingleFamily
Built in 2010
0.29 Acres Lot
$304,500 Zestimate®
$113/sqft
$2,191 Estimated rent
Home value
$304,500
$262,000 - $356,000
$2,191/mo
Zestimate® history
Loading...
Owner options
Explore your selling options
What's special
Gorgeous 5BR in a great neighborhood! Attractive exterior with craftsman detail, brick accents, & a level, grassy front lawn make for lovely curb appeal. Front door with sidelights opens to reveal fabulous wood-look tile floor which continues throughout all main living areas. Picture-frame wainscoting adds upscale appeal in foyer & continues into formal dining room which also boasts elegant coffered ceiling & bay window. Arched doorways & Cheyenne doors add character throughout. Spacious great room with stately fireplace is open to kitchen. Breakfast nook, snack bar, appliances, pantry & tile backsplash leave nothing to be desired! Laundry room double as mud room with garage access. 1 BR downstairs next to full bath. Upstairs, lavish owner BR boasts reading nook, vaulted ceiling, chair-rail molding & en suite bath with jetted garden tub, tile shower & tub accents, dual vanities, water closet & walk-in closet. Secondary BRs are spacious with vaulted ceilings. Backyard has covered patio!
Facts & features
Interior
Bedrooms & bathrooms
- Bedrooms: 5
- Bathrooms: 3
- Full bathrooms: 3
Heating
- None, Forced air
Cooling
- Central
Appliances
- Included: Refrigerator
Features
- Eat In Kitchen, Pantry, Smoke Detector, Blinds, Drywall, Foyer, Bar, Wall Tile, Split Bedroom
- Flooring: Carpet
- Basement: None
- Has fireplace: Yes
Interior area
- Total interior livable area: 2,566 sqft
Property
Parking
- Parking features: Garage - Attached
Features
- Exterior features: Other, Vinyl, Brick
Lot
- Size: 0.29 Acres
Details
- Parcel number: 0533041000
Construction
Type & style
- Home type: SingleFamily
Materials
- Metal
- Foundation: Concrete Block
- Roof: Other
Condition
- Year built: 2010
Utilities & green energy
- Sewer: Public
Community & neighborhood
Location
- Region: Augusta
Other
Other facts
- Exterior Features: Insulated Windows/Doors, Landscaped-Full, Lawn Sprinkler, Fence-Privacy
- Interior Features: Eat In Kitchen, Pantry, Smoke Detector, Blinds, Drywall, Foyer, Bar, Wall Tile, Split Bedroom
- Extra Rooms: Owner Bath, Foyer
- Appliances: Disposal
- Roof: Comp Shingle
- Fuel Source: Electric, Natural Gas
- AC/Ventilation: Central
- Water: Public
- Sewer: Public
- Neighborhood Amenities: Street Lights
- Lot Description: Other-See Remarks
- Driveway: Concrete
- Style: 2 Story
- Foundation/Basement: Slab
- Porch: Covered, Front, Patio, Back, Stoop
Price history
| Date | Event | Price |
|---|---|---|
| 7/17/2024 | Sold | $290,000+45%$113/sqft |
Source: Public Record | ||
| 3/28/2018 | Sold | $200,000$78/sqft |
Source: | ||
| 2/12/2018 | Listed for sale | $200,000+19.4%$78/sqft |
Source: RE/MAX REINVENTED #423165 | ||
| 7/31/2015 | Sold | $167,500$65/sqft |
Source: | ||
| 6/22/2015 | Pending sale | $167,500$65/sqft |
Source: BERKSHIRE HATHAWAY HOMESERVICES BEAZLEY REALTORS #386156 | ||
Public tax history
| Year | Property taxes | Tax assessment |
|---|---|---|
| 2024 | $3,789 +11.1% | $127,960 +7% |
| 2023 | $3,412 +10.3% | $119,628 +24.3% |
| 2022 | $3,092 +15.8% | $96,280 +27.7% |
Find assessor info on the county website
Neighborhood: Belair
Nearby schools
GreatSchools rating
- 3/10Sue Reynolds Elementary SchoolGrades: PK-5Distance: 1 mi
- 3/10Langford Middle SchoolGrades: 6-8Distance: 4 mi
- 3/10Academy of Richmond County High SchoolGrades: 9-12Distance: 5.8 mi
Schools provided by the listing agent
- Elementary: Sue Reynolds
- Middle: Langford
- High: Richmond Academy
Source: The MLS. This data may not be complete. We recommend contacting the local school district to confirm school assignments for this home.

Get pre-qualified for a loan
At Zillow Home Loans, we can pre-qualify you in as little as 5 minutes with no impact to your credit score.An equal housing lender. NMLS #10287.

