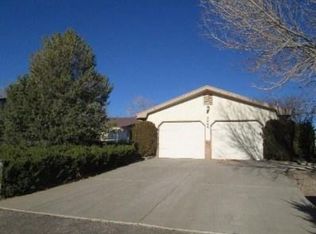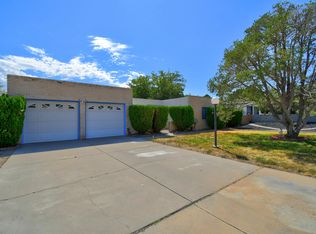Sold
Price Unknown
3213 May Cir SE, Rio Rancho, NM 87124
3beds
2,279sqft
Single Family Residence
Built in 1976
0.65 Acres Lot
$334,900 Zestimate®
$--/sqft
$2,221 Estimated rent
Home value
$334,900
$305,000 - $368,000
$2,221/mo
Zestimate® history
Loading...
Owner options
Explore your selling options
What's special
Beautiful 3-bed, 2-bath home set on over half an acre on a desirable corner lot in the popular Rio Rancho school district. The expansive family room features dramatic beam cathedral ceilings & a stunning full-wall stone fireplace. The generous primary suite offers its own kiva fireplace, creating a warm & inviting atmosphere.Enjoy outdoor living w/a charming front patio & pergola, an extended covered patio out back, & full backyard access. Fully fenced backyard includes new chain link fencing. Recent updates: Roof (2021), luxury vinyl plank (LVP) flooring, garage doors, fireproof door, toilets, two gas furnaces, washer & dryer, stove, kitchen counters & sink w/garbage disposal, and sliding glass door.
Zillow last checked: 8 hours ago
Listing updated: August 26, 2025 at 03:07pm
Listed by:
Joy R Wasson 505-264-8122,
Realty One of New Mexico
Bought with:
Steve N. Palmer, 54884
Keller Williams Realty
Source: SWMLS,MLS#: 1085540
Facts & features
Interior
Bedrooms & bathrooms
- Bedrooms: 3
- Bathrooms: 2
- Full bathrooms: 2
Primary bedroom
- Level: Main
- Area: 252
- Dimensions: 14 x 18
Kitchen
- Level: Main
- Area: 195
- Dimensions: 13 x 15
Living room
- Level: Main
- Area: 308.79
- Dimensions: 21.9 x 14.1
Heating
- Multiple Heating Units, Natural Gas
Cooling
- Evaporative Cooling
Appliances
- Included: Dryer, Dishwasher, Free-Standing Gas Range, Refrigerator, Washer
- Laundry: Gas Dryer Hookup, Washer Hookup, Dryer Hookup, ElectricDryer Hookup
Features
- Cathedral Ceiling(s), Entrance Foyer, Family/Dining Room, Home Office, Living/Dining Room, Main Level Primary, Skylights, Tub Shower
- Flooring: Carpet, Tile
- Windows: Thermal Windows, Skylight(s)
- Has basement: No
- Number of fireplaces: 2
- Fireplace features: Kiva, Wood Burning
Interior area
- Total structure area: 2,279
- Total interior livable area: 2,279 sqft
Property
Parking
- Total spaces: 2
- Parking features: Attached, Door-Multi, Garage, Two Car Garage, Garage Door Opener
- Attached garage spaces: 2
Features
- Levels: One
- Stories: 1
- Patio & porch: Covered, Patio
- Exterior features: Fence, Private Yard
- Fencing: Back Yard
Lot
- Size: 0.65 Acres
- Features: Corner Lot, Landscaped, Trees
Details
- Parcel number: R121198
- Zoning description: R-1
Construction
Type & style
- Home type: SingleFamily
- Architectural style: Pueblo
- Property subtype: Single Family Residence
Materials
- Frame, Stucco
- Foundation: Slab
Condition
- Resale
- New construction: No
- Year built: 1976
Utilities & green energy
- Sewer: Septic Tank
- Water: Public
- Utilities for property: Electricity Connected, Natural Gas Connected, Water Connected
Green energy
- Energy generation: None
Community & neighborhood
Location
- Region: Rio Rancho
Other
Other facts
- Listing terms: Cash,Conventional,FHA,VA Loan
- Road surface type: Paved
Price history
| Date | Event | Price |
|---|---|---|
| 8/26/2025 | Sold | -- |
Source: | ||
| 7/6/2025 | Pending sale | $350,000$154/sqft |
Source: | ||
| 7/3/2025 | Price change | $350,000-6.7%$154/sqft |
Source: | ||
| 7/1/2025 | Price change | $375,000-1.3%$165/sqft |
Source: | ||
| 6/23/2025 | Price change | $380,000-1.3%$167/sqft |
Source: | ||
Public tax history
| Year | Property taxes | Tax assessment |
|---|---|---|
| 2025 | $3,154 -0.2% | $92,376 +3% |
| 2024 | $3,160 +2.7% | $89,685 +3% |
| 2023 | $3,077 +2% | $87,073 +3% |
Find assessor info on the county website
Neighborhood: Rio Rancho Estates
Nearby schools
GreatSchools rating
- 5/10Rio Rancho Elementary SchoolGrades: K-5Distance: 1.7 mi
- 7/10Rio Rancho Middle SchoolGrades: 6-8Distance: 3.2 mi
- 7/10Rio Rancho High SchoolGrades: 9-12Distance: 1.6 mi
Schools provided by the listing agent
- Elementary: Rio Rancho
- Middle: Rio Rancho
- High: Rio Rancho
Source: SWMLS. This data may not be complete. We recommend contacting the local school district to confirm school assignments for this home.
Get a cash offer in 3 minutes
Find out how much your home could sell for in as little as 3 minutes with a no-obligation cash offer.
Estimated market value$334,900
Get a cash offer in 3 minutes
Find out how much your home could sell for in as little as 3 minutes with a no-obligation cash offer.
Estimated market value
$334,900

