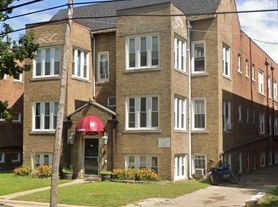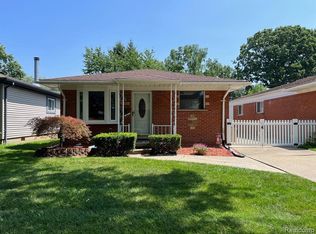Beautiful 3 bedroom, 1.5 bath brick ranch in Snow Woods, West Dearborn. Remodeled kitchen with stainless steel appliances, granite countertops, and soft-close cabinetry. Wood/tile flooring throughout first floor. Remodeled first floor bathroom. New windows throughout first floor, contributing to savings on utilities. 2 car garage equipped with a door opener. Lots of open space in the basement, where the half bath is located. High efficiency Lennox furnace also helps keep utility bills low.
Photos shown are prior to current tenant moving in.
Close to: Southfield Fwy, I-94, Shopping Centers (Oakwood and Southfield Fwy, as well as Fairlane Mall), and University of Michigan - Dearborn.
Please do not approach home or disturb tenants.
Beware of scams: We will never ask you to send money before there is a signed lease.
Tenant to pay for Utilities, including water, rubbish, electric, and gas. Tenant responsible for Snow removal/Grass.
Qualifying criteria includes: 600+ credit score, 3x rent in verifiable gross monthly income, clean background check for all adults in house.
No Smoking
This home is not certified for Section 8.
Move-in costs include first month's rent, security deposit, and $289 move-in administrative fee.
Renter's Insurance Required.
House for rent
Accepts Zillow applications
$1,650/mo
3213 Pelham St, Dearborn, MI 48124
3beds
900sqft
Price may not include required fees and charges.
Single family residence
Available now
Cats, dogs OK
Central air
In unit laundry
Detached parking
Forced air
What's special
High efficiency lennox furnaceGranite countertopsRemodeled kitchenRemodeled first floor bathroomNew windowsStainless steel appliancesSoft-close cabinetry
- 98 days |
- -- |
- -- |
Travel times
Facts & features
Interior
Bedrooms & bathrooms
- Bedrooms: 3
- Bathrooms: 2
- Full bathrooms: 1
- 1/2 bathrooms: 1
Heating
- Forced Air
Cooling
- Central Air
Appliances
- Included: Dishwasher, Dryer, Microwave, Oven, Refrigerator, Washer
- Laundry: In Unit
Features
- Flooring: Hardwood
Interior area
- Total interior livable area: 900 sqft
Property
Parking
- Parking features: Detached
- Details: Contact manager
Features
- Exterior features: Heating system: Forced Air
Details
- Parcel number: 820926301027
Construction
Type & style
- Home type: SingleFamily
- Property subtype: Single Family Residence
Community & HOA
Location
- Region: Dearborn
Financial & listing details
- Lease term: 1 Year
Price history
| Date | Event | Price |
|---|---|---|
| 10/17/2025 | Price change | $1,650-2.9%$2/sqft |
Source: Zillow Rentals | ||
| 8/28/2025 | Price change | $1,700-2.9%$2/sqft |
Source: Zillow Rentals | ||
| 8/17/2025 | Price change | $1,750-2.8%$2/sqft |
Source: Zillow Rentals | ||
| 8/1/2025 | Price change | $1,800-2.7%$2/sqft |
Source: Zillow Rentals | ||
| 7/19/2025 | Price change | $1,850-2.6%$2/sqft |
Source: Zillow Rentals | ||

