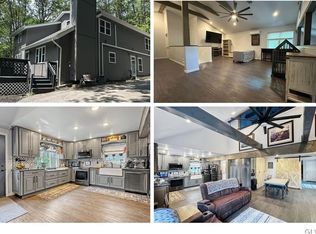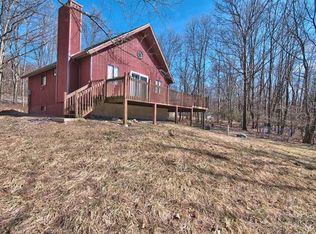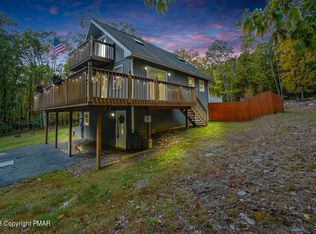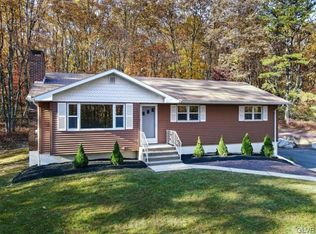Sold for $235,000 on 08/31/23
$235,000
3213 Woodcrest Ave, Effort, PA 18330
4beds
2,232sqft
Single Family Residence
Built in 1986
1.01 Acres Lot
$329,900 Zestimate®
$105/sqft
$2,551 Estimated rent
Home value
$329,900
$307,000 - $353,000
$2,551/mo
Zestimate® history
Loading...
Owner options
Explore your selling options
What's special
Not one, not two, but three levels of finished square feet here for the large family that wishes to have separated living spaces. The tour of 3213 Woodcrest Avenue in Effort Pennsylvania starts with the first (ground) level which houses an apartment style setup with its large living room, Kitchenette, full bathroom, and bonus room which has been used as the 4th bedroom. The second level introduces us to the second living area, main kitchen (with mobile dishwasher, dining area, bedroom and 2nd full bathroom. The upper level adds a third bathroom and final 2 ample sized bedrooms. Some other highlights of the home are the paved driveway, double parking pad, garage shed, concrete patio, and three sources of heat which include electric baseboard, kerosene monitor, and wood stove. The residence is located on 1.01 acres and in the, low dues, community of Birch Hollow Estates. The community boasts the only indoor community pool in the area, picnic and child play areas. Schedule your showing today!
Zillow last checked: 8 hours ago
Listing updated: February 14, 2025 at 09:21am
Listed by:
Dominick J. Sacci 570-807-7522,
Pocono Mountains Real Estate, Inc - Brodheadsville
Bought with:
Emily Burke, RS359066
Keller Williams Real Estate - Stroudsburg
Source: PMAR,MLS#: PM-105919
Facts & features
Interior
Bedrooms & bathrooms
- Bedrooms: 4
- Bathrooms: 3
- Full bathrooms: 3
Primary bedroom
- Description: Linoleum Flooring - Bonus room used as a bedroom
- Level: First
- Area: 136.73
- Dimensions: 12.1 x 11.3
Bedroom 2
- Description: W/W Carpeting - Laundry closet
- Level: Second
- Area: 125.35
- Dimensions: 11.5 x 10.9
Bedroom 3
- Description: W/W Carpeting
- Level: Third
- Area: 154.98
- Dimensions: 12.6 x 12.3
Bedroom 4
- Description: W/W Carpeting
- Level: Third
- Area: 127.26
- Dimensions: 12.6 x 10.1
Bathroom 2
- Description: Linoleum Flooring
- Level: First
- Area: 75.6
- Dimensions: 10.8 x 7
Bathroom 3
- Description: Linoleum Flooring
- Level: Third
- Area: 31.92
- Dimensions: 7.6 x 4.2
Dining room
- Description: W/W Carpeting
- Level: Second
- Area: 110.88
- Dimensions: 12.6 x 8.8
Kitchen
- Description: W/W Carpeting
- Level: First
- Area: 124.32
- Dimensions: 11.2 x 11.1
Kitchen
- Description: Linoleum Flooring
- Level: Second
- Area: 128.76
- Dimensions: 11.6 x 11.1
Living room
- Description: W/W Carpeting
- Level: First
- Area: 253
- Dimensions: 23 x 11
Living room
- Description: W/W Carpeting - Wood stove
- Level: Second
- Area: 206.01
- Dimensions: 14.11 x 14.6
Heating
- Baseboard, Wood Stove, Electric, Kerosene
Cooling
- Ceiling Fan(s), Wall/Window Unit(s)
Appliances
- Included: Electric Range, Refrigerator, Water Heater, Dishwasher, Microwave, Washer, Dryer
Features
- In-Law Floorplan, Other
- Flooring: Carpet, Linoleum
- Basement: Full,Finished
- Has fireplace: No
- Fireplace features: Free Standing
- Common walls with other units/homes: No Common Walls
Interior area
- Total structure area: 2,232
- Total interior livable area: 2,232 sqft
- Finished area above ground: 1,488
- Finished area below ground: 744
Property
Features
- Stories: 3
- Patio & porch: Patio, Deck, Covered
Lot
- Size: 1.01 Acres
- Features: Sloped, Wooded
Details
- Additional structures: Shed(s)
- Parcel number: 02.17B.1.130
- Zoning description: Residential
Construction
Type & style
- Home type: SingleFamily
- Architectural style: Chalet
- Property subtype: Single Family Residence
Materials
- T1-11
- Roof: Asphalt
Condition
- Year built: 1986
Utilities & green energy
- Sewer: Septic Tank
- Water: Well
- Utilities for property: Cable Available
Community & neighborhood
Location
- Region: Effort
- Subdivision: Birch Hollow Estates
HOA & financial
HOA
- Has HOA: Yes
- HOA fee: $295 monthly
- Amenities included: Playground, Indoor Pool, Tennis Court(s)
Other
Other facts
- Listing terms: Cash,Conventional
- Road surface type: Paved
Price history
| Date | Event | Price |
|---|---|---|
| 8/31/2023 | Sold | $235,000-6%$105/sqft |
Source: PMAR #PM-105919 | ||
| 5/8/2023 | Listed for sale | $249,900+34.4%$112/sqft |
Source: PMAR #PM-105919 | ||
| 11/19/2007 | Sold | $186,000$83/sqft |
Source: Public Record | ||
Public tax history
| Year | Property taxes | Tax assessment |
|---|---|---|
| 2025 | $3,768 +5.5% | $112,450 |
| 2024 | $3,571 +4.1% | $112,450 |
| 2023 | $3,432 +2.8% | $112,450 |
Find assessor info on the county website
Neighborhood: 18330
Nearby schools
GreatSchools rating
- 5/10Pleasant Valley Intrmd SchoolGrades: 3-5Distance: 4.6 mi
- 4/10Pleasant Valley Middle SchoolGrades: 6-8Distance: 5.5 mi
- 5/10Pleasant Valley High SchoolGrades: 9-12Distance: 5.8 mi

Get pre-qualified for a loan
At Zillow Home Loans, we can pre-qualify you in as little as 5 minutes with no impact to your credit score.An equal housing lender. NMLS #10287.
Sell for more on Zillow
Get a free Zillow Showcase℠ listing and you could sell for .
$329,900
2% more+ $6,598
With Zillow Showcase(estimated)
$336,498


