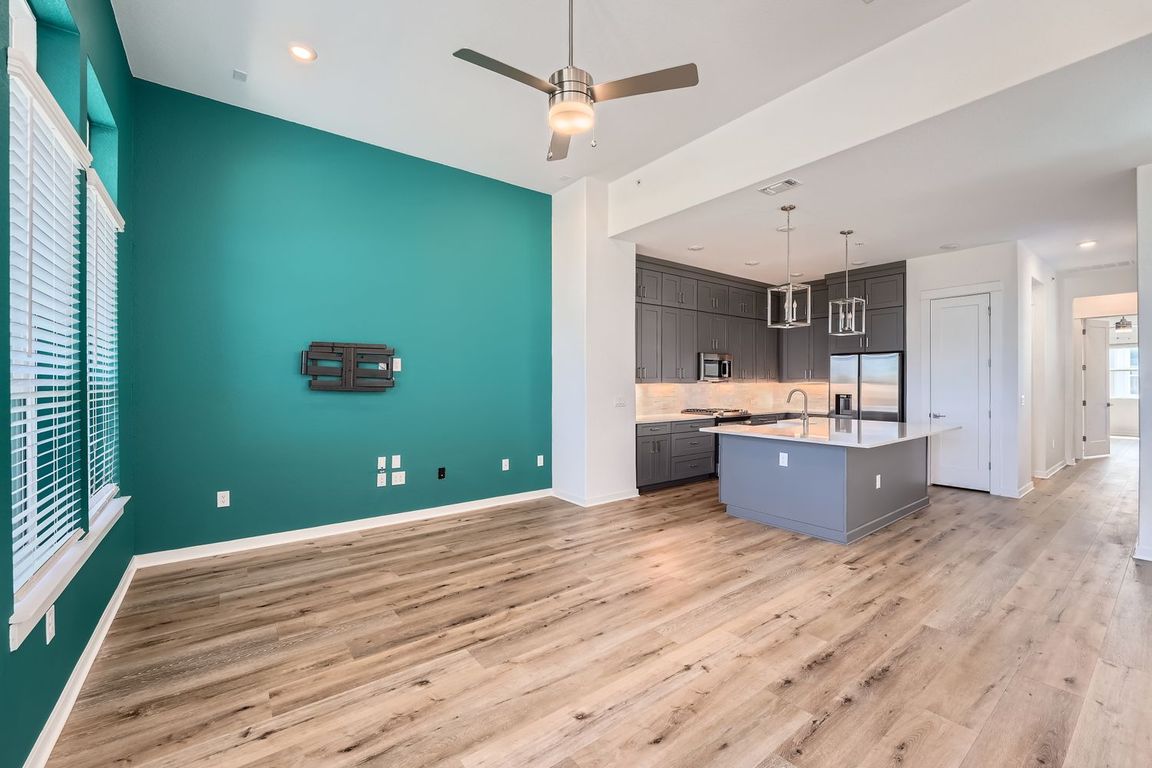
ActivePrice cut: $20K (8/11)
$934,999
3beds
1,960sqft
3213 Zach Scott St, Austin, TX 78723
3beds
1,960sqft
Townhouse
Built in 2022
1,742 sqft
2 Attached garage spaces
$477 price/sqft
$342 monthly HOA fee
What's special
Professionally installed cowboy poolPrivate screened in balconyLarge windowsCrisp white quartz countertopsStacked cabinetsCustom tile workHigh end appliances
Welcome to 3213 Zach Scott Street! Whether you want open spaces for entertaining or the ability to create private, cozy nooks, this well-thought-out floor plan can adapt to any lifestyle. It also offers potential for personalization, making it easy to modify the space as needs change over time. The Owner’s Retreat ...
- 187 days |
- 205 |
- 5 |
Source: Unlock MLS,MLS#: 4836575
Travel times
Family Room
Kitchen
Primary Bedroom
Zillow last checked: 7 hours ago
Listing updated: August 23, 2025 at 12:05pm
Listed by:
Sunny Scofield (713) 657-5937,
Orchard Brokerage (844) 819-1373
Source: Unlock MLS,MLS#: 4836575
Facts & features
Interior
Bedrooms & bathrooms
- Bedrooms: 3
- Bathrooms: 3
- Full bathrooms: 2
- 1/2 bathrooms: 1
- Main level bedrooms: 2
Primary bedroom
- Features: Ceiling Fan(s)
- Level: Second
Bedroom
- Features: Ceiling Fan(s)
- Level: First
Bedroom
- Features: Ceiling Fan(s)
- Level: First
Primary bathroom
- Features: Quartz Counters
- Level: Second
Family room
- Level: First
Kitchen
- Features: Kitchen Island, Quartz Counters, Gourmet Kitchen, High Ceilings, Open to Family Room, Recessed Lighting
- Level: Second
Living room
- Level: Main
Heating
- Central
Cooling
- Central Air
Appliances
- Included: Cooktop, Dishwasher, Disposal, ENERGY STAR Qualified Appliances, ENERGY STAR Qualified Water Heater, Microwave, Tankless Water Heater
Features
- Ceiling Fan(s), High Ceilings, Stone Counters, Electric Dryer Hookup, Kitchen Island, Open Floorplan, Pantry, Walk-In Closet(s)
- Flooring: No Carpet
- Windows: Window Coverings
Interior area
- Total interior livable area: 1,960 sqft
Property
Parking
- Total spaces: 2
- Parking features: Alley Access, Attached, Covered, Door-Single, Garage, Garage Faces Rear, Inside Entrance, Paved
- Attached garage spaces: 2
Accessibility
- Accessibility features: None
Features
- Levels: Two
- Stories: 2
- Patio & porch: See Remarks
- Exterior features: Gutters Full
- Pool features: None
- Spa features: None
- Fencing: Fenced, Wood
- Has view: Yes
- View description: Neighborhood
- Waterfront features: None
Lot
- Size: 1,742.4 Square Feet
- Features: Alley Access, Curbs, Landscaped, Near Golf Course, Near Public Transit, Sprinkler - Automatic, Trees-Small (Under 20 Ft)
Details
- Additional structures: None
- Parcel number: 02171816350000
- Special conditions: Standard
Construction
Type & style
- Home type: Townhouse
- Property subtype: Townhouse
Materials
- Foundation: Slab
- Roof: Asphalt, Shingle
Condition
- Resale
- New construction: No
- Year built: 2022
Utilities & green energy
- Sewer: Public Sewer
- Water: Public
- Utilities for property: Cable Available, Electricity Available, Natural Gas Available, Phone Available, Sewer Available, Water Available
Community & HOA
Community
- Features: Cluster Mailbox, Dog Park, Golf, Google Fiber, Lake, Park, Picnic Area, Playground, Pool, Restaurant, Sidewalks, U-Verse, Underground Utilities
- Subdivision: Mueller Sec 11 Sub
HOA
- Has HOA: Yes
- Services included: Common Area Maintenance, Insurance, Maintenance Structure
- HOA fee: $342 monthly
- HOA name: Mueller Master Community
Location
- Region: Austin
Financial & listing details
- Price per square foot: $477/sqft
- Tax assessed value: $856,020
- Annual tax amount: $16,964
- Date on market: 4/2/2025
- Listing terms: Cash,Conventional,FHA,VA Loan
- Electric utility on property: Yes