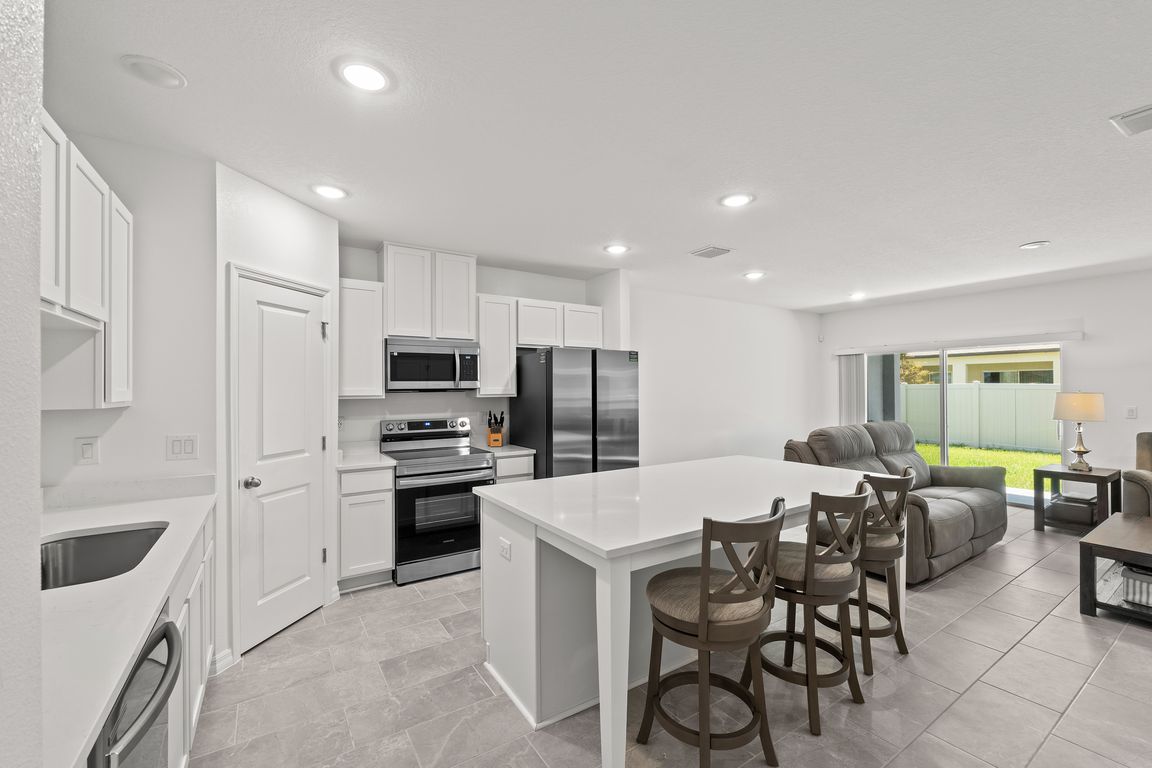
New constructionPrice cut: $10K (10/9)
$274,900
3beds
1,694sqft
32130 Eastern Redbud Br, San Antonio, FL 33576
3beds
1,694sqft
Townhouse
Built in 2025
2,102 sqft
1 Attached garage space
$162 price/sqft
$211 monthly HOA fee
What's special
Open-concept layoutSpacious primary suiteSpa-inspired bathroomModern kitchenSandy beachesLargest man-made lagoonGenerous closet space
Skip the wait for new construction. This beautiful 3-bedroom, 2.5-bath townhome with a 1-car garage is ready for you now in the highly sought-after Mirada community. Step inside to an open-concept layout that connects the modern kitchen, dining, and living spaces which is perfect for everyday living and entertaining. Upstairs, ...
- 42 days |
- 416 |
- 22 |
Source: Stellar MLS,MLS#: TB8422033 Originating MLS: Sarasota - Manatee
Originating MLS: Sarasota - Manatee
Travel times
Living Room
Kitchen
Primary Bedroom
Zillow last checked: 7 hours ago
Listing updated: October 09, 2025 at 03:14pm
Listing Provided by:
Chad Leonberg 813-809-1813,
EXP REALTY LLC 888-883-8509
Source: Stellar MLS,MLS#: TB8422033 Originating MLS: Sarasota - Manatee
Originating MLS: Sarasota - Manatee

Facts & features
Interior
Bedrooms & bathrooms
- Bedrooms: 3
- Bathrooms: 3
- Full bathrooms: 2
- 1/2 bathrooms: 1
Primary bedroom
- Features: Walk-In Closet(s)
- Level: Second
- Area: 192 Square Feet
- Dimensions: 16x12
Bedroom 2
- Features: Walk-In Closet(s)
- Level: Second
- Area: 117 Square Feet
- Dimensions: 13x9
Bedroom 3
- Features: Built-in Closet
- Level: Second
- Area: 99 Square Feet
- Dimensions: 11x9
Primary bathroom
- Level: Second
- Area: 80 Square Feet
- Dimensions: 10x8
Bathroom 2
- Level: Second
- Area: 50 Square Feet
- Dimensions: 10x5
Bathroom 3
- Level: First
- Area: 14 Square Feet
- Dimensions: 7x2
Dining room
- Level: First
- Area: 135 Square Feet
- Dimensions: 15x9
Foyer
- Level: First
- Area: 70 Square Feet
- Dimensions: 10x7
Other
- Level: First
- Area: 266 Square Feet
- Dimensions: 19x14
Kitchen
- Level: First
- Area: 208 Square Feet
- Dimensions: 16x13
Laundry
- Level: Second
- Area: 48 Square Feet
- Dimensions: 8x6
Living room
- Level: First
- Area: 150 Square Feet
- Dimensions: 15x10
Heating
- Electric
Cooling
- Central Air
Appliances
- Included: Dishwasher, Disposal, Dryer, Microwave, Refrigerator, Washer
- Laundry: Laundry Room
Features
- Ceiling Fan(s), Walk-In Closet(s)
- Flooring: Tile
- Has fireplace: No
Interior area
- Total structure area: 1,694
- Total interior livable area: 1,694 sqft
Video & virtual tour
Property
Parking
- Total spaces: 1
- Parking features: Garage - Attached
- Attached garage spaces: 1
Features
- Levels: Two
- Stories: 2
- Exterior features: Other
Lot
- Size: 2,102 Square Feet
Details
- Parcel number: 202514014.0000.00164.0
- Zoning: MPUD
- Special conditions: None
Construction
Type & style
- Home type: Townhouse
- Property subtype: Townhouse
Materials
- Concrete
- Foundation: Slab
- Roof: Shingle
Condition
- Completed
- New construction: Yes
- Year built: 2025
Utilities & green energy
- Sewer: Public Sewer
- Water: Public
- Utilities for property: Electricity Connected
Community & HOA
Community
- Features: Irrigation-Reclaimed Water, Sidewalks
- Subdivision: MIRADA PRCL 7
HOA
- Has HOA: Yes
- Services included: Cable TV, Internet, Maintenance Structure, Maintenance Grounds, Other
- HOA fee: $211 monthly
- HOA name: CO Maronda Homes - Kai
- HOA phone: 813-536-5263
- Pet fee: $0 monthly
Location
- Region: San Antonio
Financial & listing details
- Price per square foot: $162/sqft
- Tax assessed value: $36,324
- Annual tax amount: $615
- Date on market: 8/29/2025
- Ownership: Fee Simple
- Total actual rent: 0
- Electric utility on property: Yes
- Road surface type: Asphalt