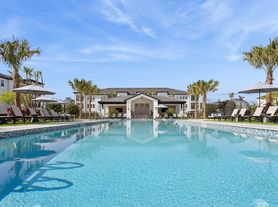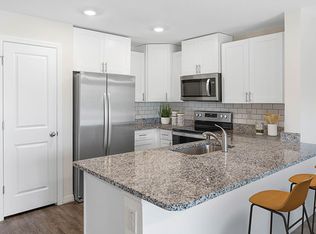One or more photo(s) has been virtually staged. One or more photo(s) has been virtually staged. One or more photo(s) has been virtually staged. WELCOME to YOUR NEW HOME! PET FRIENDLY! INTERNET and LAGOON ACCESS included! Screened Lanai! 2 Car Garage! Gorgeous 3/2/1 Maronda townhome with a 2 car garage. Main living area is downstairs with upgraded vinyl flooring, crown molding, trim package and a half bath. Upstairs boast master bed/bath, two additional bedrooms sharing a jack and jill bathroom setup and the laundry room with washer and dryer. All wet areas have upgraded vinyl flooring and blinds throughout. Kitchen has huge island, light cabinets, upgraded quartz countertops, stainless steel appliances including refrigerator, microwave, stove and dishwasher. Large covered screened lanai overlooks pond and conservation area. Rent includes cable TV, high-speed internet, smarthome security monitoring, garbage, lawn care and unlimited access to the nations largest 15 acre man-made lagoon! Offering swimming, kayaking, paddle board, beach area, swim up bar, and private cabanas. Various other activities such as concerts, trivia night, bingo and special events. The community has endless sidewalks and trails with a playground and dog park. Readily available access to shopping and dining. Ten minutes to historic Dade City. Fifteen minutes to Wiregrass Mall, Outlet Mall and numerous restaurants. Twenty minutes to USF. Thirty minutes to downtown Tampa and 45 minutes Tampa International Airport. Move in costs one month rent, security deposit of $2,500, proof of renter insurance and one-time $50 lagoon transfer fee. Pets are welcome, if applicable, a $300 non-refundable deposit and pet rental of $35/month/pet. Tenants are responsible for electric and water/sewer. Home is unfurnished - PHOTOS ARE STAGED
Townhouse for rent
$2,300/mo
32132 Pond Apple Bnd, San Antonio, FL 33576
3beds
1,727sqft
Price may not include required fees and charges.
Townhouse
Available Mon Nov 3 2025
Cats, small dogs OK
Central air
Electric dryer hookup laundry
2 Attached garage spaces parking
Central
What's special
Pond and conservation areaHalf bathUpgraded quartz countertopsLarge covered screened lanaiLaundry roomJack and jill bathroomUpgraded vinyl flooring
- 1 day |
- -- |
- -- |
Travel times
Renting now? Get $1,000 closer to owning
Unlock a $400 renter bonus, plus up to a $600 savings match when you open a Foyer+ account.
Offers by Foyer; terms for both apply. Details on landing page.
Facts & features
Interior
Bedrooms & bathrooms
- Bedrooms: 3
- Bathrooms: 3
- Full bathrooms: 2
- 1/2 bathrooms: 1
Heating
- Central
Cooling
- Central Air
Appliances
- Included: Dishwasher, Disposal, Dryer, Microwave, Range, Refrigerator, Washer
- Laundry: Electric Dryer Hookup, In Unit, Inside, Laundry Room, Upper Level, Washer Hookup
Features
- Crown Molding, Eat-in Kitchen, Individual Climate Control, Kitchen/Family Room Combo, Open Floorplan, PrimaryBedroom Upstairs, Solid Surface Counters, Thermostat, View, Walk-In Closet(s)
- Flooring: Carpet
Interior area
- Total interior livable area: 1,727 sqft
Property
Parking
- Total spaces: 2
- Parking features: Attached, Driveway, Covered
- Has attached garage: Yes
- Details: Contact manager
Features
- Stories: 2
- Exterior features: Association Recreation - Owned, Blinds, Cable included in rent, Conservation Area, Covered, Crown Molding, Driveway, Eat-in Kitchen, Electric Dryer Hookup, Electric Water Heater, Electricity not included in rent, Garage Door Opener, Garbage included in rent, Golf Carts OK, Great Room, Grounds Care included in rent, Heating system: Central, In County, Inside, Inside Utility, Internet included in rent, Irrigation System, Irrigation-Reclaimed Water, Kia Home, Kitchen/Family Room Combo, Landscaped, Laundry Room, Lawn Care included in rent, Lot Features: Conservation Area, In County, Landscaped, Sidewalk, Open Floorplan, Parking Pad, Pet Park, Playground, PrimaryBedroom Upstairs, Rear Porch, Recreational included in rent, Screened, Security System, Security included in rent, Sewage not included in rent, Sidewalk, Sliding Doors, Solid Surface Counters, Thermostat, Upper Level, Utilities fee required, View Type: Pond, Walk-In Closet(s), Washer Hookup, Water not included in rent
- Has view: Yes
- View description: Water View
Details
- Parcel number: 1425200140000001100
Construction
Type & style
- Home type: Townhouse
- Property subtype: Townhouse
Condition
- Year built: 2023
Utilities & green energy
- Utilities for property: Cable, Garbage, Internet
Building
Management
- Pets allowed: Yes
Community & HOA
Community
- Features: Playground
HOA
- Amenities included: Pond Year Round
Location
- Region: San Antonio
Financial & listing details
- Lease term: 12 Months
Price history
| Date | Event | Price |
|---|---|---|
| 10/7/2025 | Listed for rent | $2,300+4.5%$1/sqft |
Source: Stellar MLS #TB8435243 | ||
| 11/2/2024 | Listing removed | $2,200$1/sqft |
Source: Stellar MLS #TB8300417 | ||
| 9/26/2024 | Price change | $2,200-6.4%$1/sqft |
Source: Stellar MLS #TB8300417 | ||
| 9/19/2024 | Price change | $2,350-6%$1/sqft |
Source: Stellar MLS #TB8300417 | ||
| 9/7/2024 | Listed for rent | $2,500+13.6%$1/sqft |
Source: Stellar MLS #TB8300417 | ||

