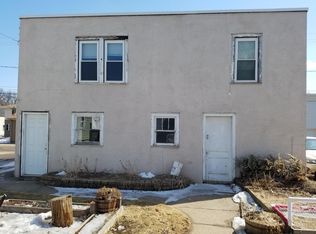Sold for $173,900 on 09/02/25
$173,900
3214 2nd Ave W, Hibbing, MN 55746
4beds
2,418sqft
Single Family Residence
Built in 1924
6,098.4 Square Feet Lot
$176,900 Zestimate®
$72/sqft
$2,443 Estimated rent
Home value
$176,900
$156,000 - $202,000
$2,443/mo
Zestimate® history
Loading...
Owner options
Explore your selling options
What's special
Remodel and updated 4 bedroom home with a bath on each level. There is a main floor bedroom and laundry. Newer furnace and central air conditioning. Vinyl windows and aluminum siding. 2 stall garage and a park across the street. Work is done. Check it out.
Zillow last checked: 8 hours ago
Listing updated: September 02, 2025 at 05:48pm
Listed by:
Laurio Brown 218-969-2133,
1st Realty Range Wide, Inc
Bought with:
LPSTEST1 LPSTEST1
Perrella and Associates
Source: Lake Superior Area Realtors,MLS#: 6120454
Facts & features
Interior
Bedrooms & bathrooms
- Bedrooms: 4
- Bathrooms: 2
- Full bathrooms: 1
- 1/2 bathrooms: 1
- Main level bedrooms: 1
Bedroom
- Level: Main
- Area: 120.75 Square Feet
- Dimensions: 10.5 x 11.5
Bedroom
- Description: With Fireplace
- Level: Upper
- Area: 107.06 Square Feet
- Dimensions: 10.6 x 10.1
Bedroom
- Level: Upper
- Area: 116.63 Square Feet
- Dimensions: 10.7 x 10.9
Bedroom
- Level: Upper
- Area: 115.56 Square Feet
- Dimensions: 10.7 x 10.8
Dining room
- Level: Main
- Area: 134 Square Feet
- Dimensions: 10 x 13.4
Kitchen
- Description: Kitchen with dining area and laundry
- Level: Main
- Area: 241.68 Square Feet
- Dimensions: 11.4 x 21.2
Living room
- Level: Main
- Area: 204.6 Square Feet
- Dimensions: 13.2 x 15.5
Porch
- Level: Main
- Area: 100.8 Square Feet
- Dimensions: 9 x 11.2
Heating
- Forced Air, Natural Gas
Cooling
- Central Air
Appliances
- Included: Dishwasher, Dryer, Microwave, Range, Refrigerator, Washer
- Laundry: Main Level
Features
- Windows: Vinyl Windows
- Basement: Full
- Number of fireplaces: 1
- Fireplace features: Electric
Interior area
- Total interior livable area: 2,418 sqft
- Finished area above ground: 1,404
- Finished area below ground: 1,014
Property
Parking
- Total spaces: 2
- Parking features: Detached
- Garage spaces: 2
Lot
- Size: 6,098 sqft
- Dimensions: 50 x 125
Details
- Foundation area: 780
- Parcel number: 140001000570
- Zoning description: Residential
Construction
Type & style
- Home type: SingleFamily
- Architectural style: Bungalow
- Property subtype: Single Family Residence
Materials
- Aluminum, Frame/Wood
- Foundation: Concrete Perimeter
- Roof: Asphalt Shingle
Condition
- Previously Owned
- Year built: 1924
Utilities & green energy
- Electric: Hibbing Public Utilities
- Sewer: Public Sewer
- Water: Public
Community & neighborhood
Location
- Region: Hibbing
Other
Other facts
- Listing terms: Cash,Conventional,FHA,VA Loan
Price history
| Date | Event | Price |
|---|---|---|
| 9/2/2025 | Sold | $173,900$72/sqft |
Source: | ||
| 7/19/2025 | Contingent | $173,900$72/sqft |
Source: | ||
| 7/18/2025 | Price change | $173,900+2.4%$72/sqft |
Source: | ||
| 7/1/2025 | Listed for sale | $169,900+239.8%$70/sqft |
Source: Range AOR #148643 | ||
| 11/21/2018 | Listing removed | $50,000$21/sqft |
Source: Village Realty #6074424 | ||
Public tax history
| Year | Property taxes | Tax assessment |
|---|---|---|
| 2024 | -- | -- |
| 2023 | -- | -- |
| 2022 | -- | -- |
Find assessor info on the county website
Neighborhood: 55746
Nearby schools
GreatSchools rating
- 6/10Lincoln Elementary SchoolGrades: 2-6Distance: 1 mi
- 8/10Hibbing High SchoolGrades: 7-12Distance: 1 mi
- NAWashington Elementary SchoolGrades: K-2Distance: 1.2 mi

Get pre-qualified for a loan
At Zillow Home Loans, we can pre-qualify you in as little as 5 minutes with no impact to your credit score.An equal housing lender. NMLS #10287.
