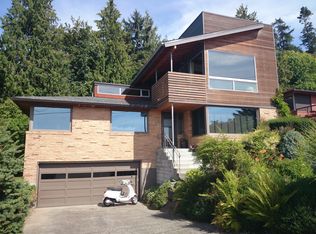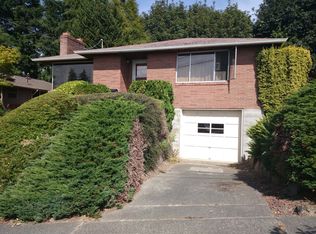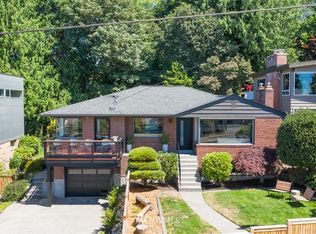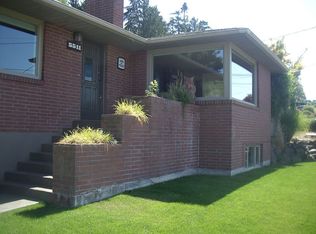A 2007 remodel of the kitchen, dining room and front entry give the home an open floor plan on the main floor ideal for entertaining. The kitchen remodel includes granite slab counters, hardwood floors, new plumbing, new refrigerator, oven, stove, microwave, garbage disposal, windows and recessed lighting. The Kohler Hand Painted Sinks are the centerpiece of this contemporary kitchen. The main floor includes three bedrooms, formal living room, kitchen, dining room and bathroom. The lower level includes a huge family room, 2 bonus rooms, storage area, laundry room, and bathroom. Recent upgrades are a new large capacity hot water heater, gas furnace, water main and California Closets. Come and see your in-city oasis.
This property is off market, which means it's not currently listed for sale or rent on Zillow. This may be different from what's available on other websites or public sources.




