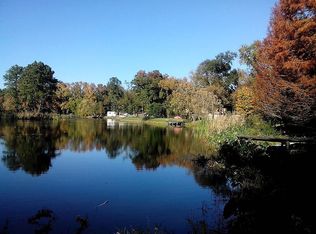Lakefront Living on Nearly Half an Acre! **See attached Virtually Staged Photos to display endless possibilities** Enjoy fishing, boating, or peaceful mornings on the deck with deer and lake views from this beautifully updated home. Features include granite countertops throughout, fresh paint and new carpet, modern light fixtures and ceiling fans, and refrigerator, washer, and dryer included. A rare flex 4th room or office sits just off the garage. Step through French doors to your spacious backyard and lakefront deck, perfect for entertaining, relaxing, or enjoying evenings by a fire pit. The garage and extended driveway fit up to seven vehicles, with a quiet "Whisper" garage door opener for added convenience. Inside, find built-in shelving, a lockable primary closet, and stylish finishes throughout. Located in a tranquil community with a neighborhood pool, abundant wildlife, and serene surroundings, just minutes from Exxon HQ, The Woodlands Waterway, Mitchell Pavilion, and local dining. Renter responsible for all utilities and maintaining lawn as needed. Pets are approved on a case-by-case basis, fees based on type of pet. 12 month lease minimum. No smoking inside the house. 4 vehicles allowed on the lease. Landlord not responsible for washer and dryer if they stop working.
This property is off market, which means it's not currently listed for sale or rent on Zillow. This may be different from what's available on other websites or public sources.
