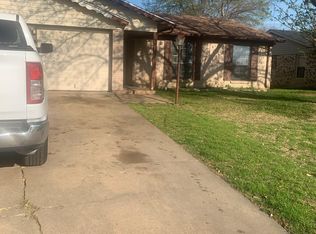Sold on 05/22/25
Price Unknown
3214 Cheyenne St, Irving, TX 75062
3beds
1,211sqft
Single Family Residence
Built in 1967
7,753.68 Square Feet Lot
$318,800 Zestimate®
$--/sqft
$2,528 Estimated rent
Home value
$318,800
$303,000 - $335,000
$2,528/mo
Zestimate® history
Loading...
Owner options
Explore your selling options
What's special
Zillow last checked: 8 hours ago
Listing updated: May 23, 2025 at 09:00am
Listed by:
Debbie Keach 0297248 972-672-9596,
RE/MAX DFW Associates 972-462-8181,
Don Keach 0324735 972-672-7964,
RE/MAX DFW Associates
Bought with:
Stephen Bowen
Redfin Corporation
Source: NTREIS,MLS#: 20896235
Facts & features
Interior
Bedrooms & bathrooms
- Bedrooms: 3
- Bathrooms: 2
- Full bathrooms: 2
Primary bedroom
- Level: First
- Dimensions: 12 x 11
Bedroom
- Level: First
- Dimensions: 11 x 11
Bedroom
- Level: First
- Dimensions: 11 x 11
Breakfast room nook
- Level: First
- Dimensions: 7 x 6
Kitchen
- Level: First
- Dimensions: 8 x 6
Living room
- Level: First
- Dimensions: 13 x 12
Heating
- Central, Electric
Cooling
- Central Air, Electric
Appliances
- Included: Electric Cooktop, Disposal
- Laundry: In Garage
Features
- Eat-in Kitchen
- Has basement: No
- Has fireplace: No
Interior area
- Total interior livable area: 1,211 sqft
Property
Parking
- Total spaces: 2
- Parking features: Concrete, Door-Multi, Garage Faces Front, Garage, Garage Door Opener
- Attached garage spaces: 2
Features
- Levels: One
- Stories: 1
- Pool features: None
Lot
- Size: 7,753 sqft
Details
- Parcel number: 32357500280160000
Construction
Type & style
- Home type: SingleFamily
- Architectural style: Detached
- Property subtype: Single Family Residence
Materials
- Roof: Composition
Condition
- Year built: 1967
Utilities & green energy
- Sewer: Public Sewer
- Water: Public
- Utilities for property: Cable Available, Sewer Available, Separate Meters, Water Available
Community & neighborhood
Community
- Community features: Curbs, Sidewalks
Location
- Region: Irving
- Subdivision: Northwest Park 05
Other
Other facts
- Road surface type: Asphalt
Price history
| Date | Event | Price |
|---|---|---|
| 10/19/2025 | Listing removed | $329,500$272/sqft |
Source: NTREIS #21022652 | ||
| 8/8/2025 | Listed for sale | $329,500+29.2%$272/sqft |
Source: NTREIS #21022652 | ||
| 5/22/2025 | Sold | -- |
Source: NTREIS #20896235 | ||
| 4/21/2025 | Pending sale | $255,000$211/sqft |
Source: NTREIS #20896235 | ||
| 4/16/2025 | Contingent | $255,000$211/sqft |
Source: NTREIS #20896235 | ||
Public tax history
| Year | Property taxes | Tax assessment |
|---|---|---|
| 2024 | $3,001 +9.3% | $267,430 +10.5% |
| 2023 | $2,745 +169.5% | $241,970 -0.5% |
| 2022 | $1,018 +8.3% | $243,170 +27.3% |
Find assessor info on the county website
Neighborhood: Northwest
Nearby schools
GreatSchools rating
- 4/10Haley T Elementary SchoolGrades: PK-5Distance: 0.4 mi
- 4/10Houston Middle SchoolGrades: 6-8Distance: 1 mi
- 3/10Macarthur High SchoolGrades: 9-12Distance: 2.5 mi
Schools provided by the listing agent
- Elementary: Haleyt
- Middle: Houston
- High: Macarthur
- District: Irving ISD
Source: NTREIS. This data may not be complete. We recommend contacting the local school district to confirm school assignments for this home.
Get a cash offer in 3 minutes
Find out how much your home could sell for in as little as 3 minutes with a no-obligation cash offer.
Estimated market value
$318,800
Get a cash offer in 3 minutes
Find out how much your home could sell for in as little as 3 minutes with a no-obligation cash offer.
Estimated market value
$318,800
