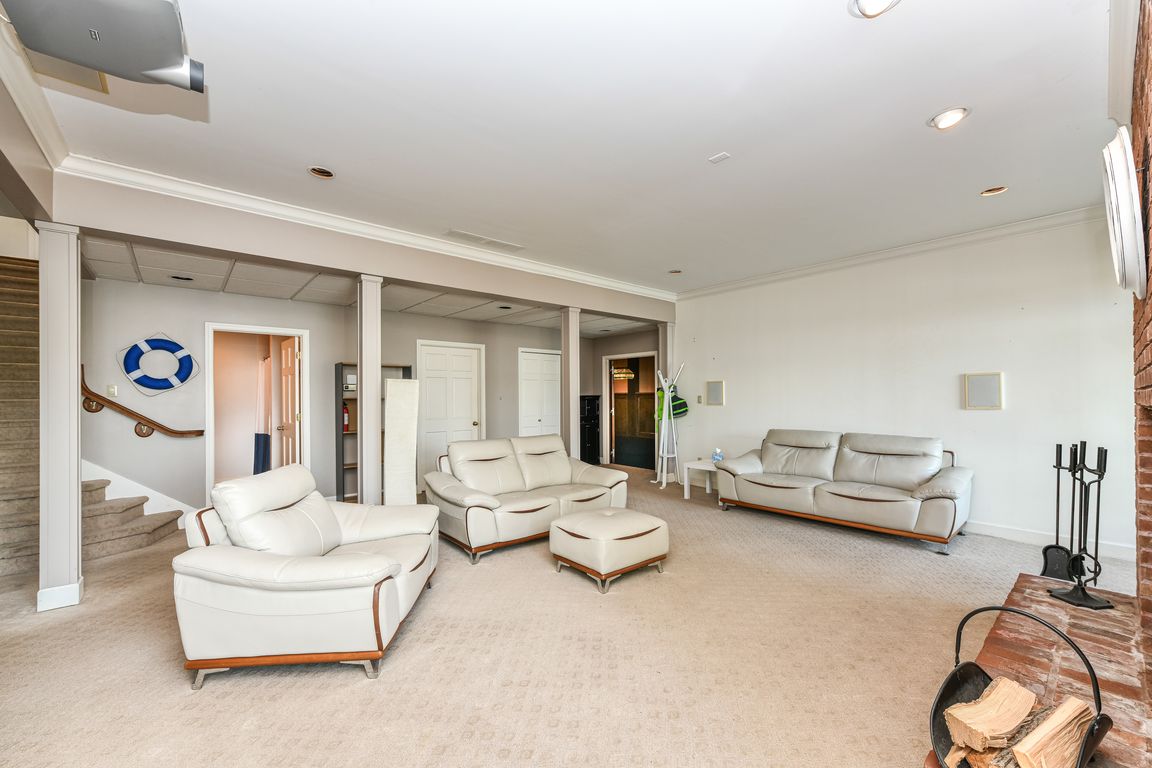
Active
$735,000
4beds
4,132sqft
3214 E 52nd St, Indianapolis, IN 46205
4beds
4,132sqft
Residential, single family residence
Built in 1991
0.47 Acres
3 Attached garage spaces
$178 price/sqft
$350 annually HOA fee
What's special
Cozy wood-burning fireplaceStylish smart blindsSleek new countertopsSerene lake viewsExpansive deck areaTowel warmersCustom built-ins
Lake Life with Style and Space! Welcome home to this beautifully updated ranch-style retreat with a walkout basement and serene lake views from the owner's suite, family room, and lower level. From the moment you enter, the marble tile entryway sets the tone for the elegance throughout. The main level features ...
- 4 hours |
- 225 |
- 14 |
Source: MIBOR as distributed by MLS GRID,MLS#: 22066704
Travel times
Basement Family Room
Kitchen
Primary Bedroom
Zillow last checked: 7 hours ago
Listing updated: 11 hours ago
Listing Provided by:
Stephanie Cook 317-652-3136,
Real Broker, LLC
Source: MIBOR as distributed by MLS GRID,MLS#: 22066704
Facts & features
Interior
Bedrooms & bathrooms
- Bedrooms: 4
- Bathrooms: 5
- Full bathrooms: 4
- 1/2 bathrooms: 1
- Main level bathrooms: 3
- Main level bedrooms: 3
Primary bedroom
- Features: Luxury Vinyl Plank
- Level: Main
- Area: 255 Square Feet
- Dimensions: 17x15
Bedroom 2
- Features: Luxury Vinyl Plank
- Level: Main
- Area: 208 Square Feet
- Dimensions: 16x13
Bedroom 3
- Features: Luxury Vinyl Plank
- Level: Main
- Area: 144 Square Feet
- Dimensions: 12x12
Bedroom 4
- Level: Basement
- Area: 154 Square Feet
- Dimensions: 14x11
Breakfast room
- Level: Main
- Area: 72 Square Feet
- Dimensions: 09x08
Dining room
- Features: Luxury Vinyl Plank
- Level: Main
- Area: 165 Square Feet
- Dimensions: 15x11
Family room
- Level: Basement
- Area: 525 Square Feet
- Dimensions: 25x21
Great room
- Features: Luxury Vinyl Plank
- Level: Main
- Area: 360 Square Feet
- Dimensions: 20x18
Kitchen
- Features: Luxury Vinyl Plank
- Level: Main
- Area: 153 Square Feet
- Dimensions: 17x09
Laundry
- Features: Luxury Vinyl Plank
- Level: Main
- Area: 96 Square Feet
- Dimensions: 12x08
Play room
- Level: Basement
- Area: 350 Square Feet
- Dimensions: 25x14
Sitting room
- Level: Basement
- Area: 220 Square Feet
- Dimensions: 20x11
Heating
- Forced Air, Electric
Cooling
- Central Air
Appliances
- Included: Dishwasher, Disposal, Microwave, Electric Oven, Refrigerator, Electric Water Heater
- Laundry: Main Level, Sink
Features
- Double Vanity, Built-in Features, Cathedral Ceiling(s), Entrance Foyer, Ceiling Fan(s), In-Law Floorplan, Pantry, Walk-In Closet(s)
- Windows: Wood Work Painted
- Basement: Ceiling - 9+ feet,Exterior Entry,Finished,Full,Walk-Out Access
- Number of fireplaces: 3
- Fireplace features: Basement, Gas Log, Great Room, Wood Burning
Interior area
- Total structure area: 4,132
- Total interior livable area: 4,132 sqft
- Finished area below ground: 1,750
Video & virtual tour
Property
Parking
- Total spaces: 3
- Parking features: Attached
- Attached garage spaces: 3
- Details: Garage Parking Other(Garage Door Opener)
Features
- Levels: One
- Stories: 1
- Patio & porch: Deck, Screened
- Fencing: Fenced,Partial
- Has view: Yes
- Waterfront features: Dock, Lake Front, Water Access, Water View, Waterfront
Lot
- Size: 0.47 Acres
- Features: Mature Trees
Details
- Additional structures: Storage
- Parcel number: 490708111008000800
- Horse amenities: None
Construction
Type & style
- Home type: SingleFamily
- Architectural style: Ranch,Traditional
- Property subtype: Residential, Single Family Residence
Materials
- Brick
- Foundation: Concrete Perimeter
Condition
- New construction: No
- Year built: 1991
Utilities & green energy
- Water: Public
Community & HOA
Community
- Security: Security Gate, Smoke Detector(s)
- Subdivision: Lake Maxinhall
HOA
- Has HOA: Yes
- Services included: Association Home Owners, Maintenance
- HOA fee: $350 annually
- HOA phone: 317-462-5649
Location
- Region: Indianapolis
Financial & listing details
- Price per square foot: $178/sqft
- Tax assessed value: $642,900
- Annual tax amount: $8,818
- Date on market: 10/8/2025