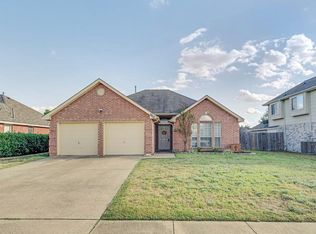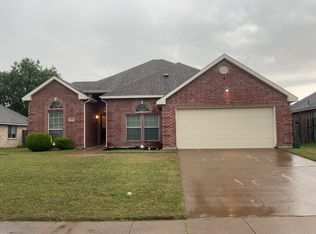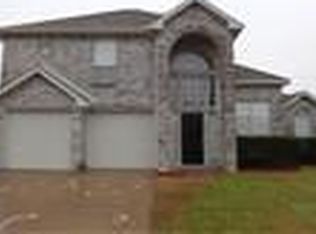Sold on 07/28/25
Price Unknown
3214 Eagle Ln, Midlothian, TX 76065
3beds
1,823sqft
Single Family Residence
Built in 2001
7,535.88 Square Feet Lot
$344,900 Zestimate®
$--/sqft
$2,313 Estimated rent
Home value
$344,900
$328,000 - $362,000
$2,313/mo
Zestimate® history
Loading...
Owner options
Explore your selling options
What's special
Welcome to your dream home at 3214 Eagle Ln, Midlothian, TX! This stunning 3-bedroom, 2-bathroom residence, complete with a versatile office, offers 1,823 sqft of modern living space. The gourmet kitchen boasts elegant granite countertops, a spacious island, and a cozy dining area, perfect for entertaining. The expansive living room flows seamlessly, creating an inviting atmosphere for gatherings. Gleaming hardwood floors add warmth and sophistication throughout. Step outside to a fully fenced backyard, beautifully landscaped with mature trees, ideal for relaxation or play. Nestled in a vibrant community, this home is just minutes from top-rated schools, shopping, scenic walking trails, and more. Don’t miss the opportunity to own this perfect blend of comfort and convenience!
Zillow last checked: 8 hours ago
Listing updated: July 28, 2025 at 12:32pm
Listed by:
Cailyn Adkins 0781290 469-286-9942,
Monument Realty 214-705-7827
Bought with:
Julie Mckeever
McKeever Real Estate
Source: NTREIS,MLS#: 20947527
Facts & features
Interior
Bedrooms & bathrooms
- Bedrooms: 3
- Bathrooms: 2
- Full bathrooms: 2
Primary bedroom
- Level: First
- Dimensions: 13 x 16
Bedroom
- Level: First
- Dimensions: 11 x 12
Bedroom
- Level: First
- Dimensions: 11 x 12
Kitchen
- Features: Built-in Features, Granite Counters, Kitchen Island
- Level: First
- Dimensions: 12 x 9
Living room
- Features: Fireplace
- Level: First
- Dimensions: 16 x 18
Office
- Level: First
- Dimensions: 10 x 12
Heating
- Central
Cooling
- Central Air, Ceiling Fan(s), Gas
Appliances
- Included: Dryer, Dishwasher, Electric Oven, Disposal, Microwave, Tankless Water Heater, Washer
Features
- Granite Counters, High Speed Internet, Kitchen Island, Open Floorplan
- Flooring: Carpet, Hardwood, Tile
- Has basement: No
- Number of fireplaces: 1
- Fireplace features: Gas, Living Room
Interior area
- Total interior livable area: 1,823 sqft
Property
Parking
- Total spaces: 2
- Parking features: Driveway, Garage
- Attached garage spaces: 2
- Has uncovered spaces: Yes
Features
- Levels: One
- Stories: 1
- Patio & porch: Covered
- Exterior features: Rain Gutters
- Pool features: None
- Fencing: Wood
Lot
- Size: 7,535 sqft
- Features: Landscaped
Details
- Parcel number: 210441
Construction
Type & style
- Home type: SingleFamily
- Architectural style: Ranch,Detached
- Property subtype: Single Family Residence
Materials
- Brick
- Foundation: Slab
- Roof: Composition
Condition
- Year built: 2001
Utilities & green energy
- Water: Public
- Utilities for property: Water Available
Community & neighborhood
Location
- Region: Midlothian
- Subdivision: Mockingbird Estates Ph I
Other
Other facts
- Listing terms: Cash,Conventional,FHA,VA Loan
Price history
| Date | Event | Price |
|---|---|---|
| 7/28/2025 | Sold | -- |
Source: NTREIS #20947527 | ||
| 6/17/2025 | Pending sale | $350,000$192/sqft |
Source: NTREIS #20947527 | ||
| 6/5/2025 | Listed for sale | $350,000+55.6%$192/sqft |
Source: NTREIS #20947527 | ||
| 3/14/2019 | Listing removed | $225,000$123/sqft |
Source: eXp Realty, LLC #14017270 | ||
| 3/1/2019 | Pending sale | $225,000$123/sqft |
Source: eXp Realty, LLC #14017270 | ||
Public tax history
| Year | Property taxes | Tax assessment |
|---|---|---|
| 2025 | -- | $309,181 +5.4% |
| 2024 | $4,072 +9.5% | $293,415 +10% |
| 2023 | $3,720 -18.9% | $266,741 +10% |
Find assessor info on the county website
Neighborhood: Mockingbird Estates
Nearby schools
GreatSchools rating
- 8/10T E Baxter Elementary SchoolGrades: PK-5Distance: 0.4 mi
- 5/10Frank Seale Middle SchoolGrades: 6-8Distance: 2.3 mi
- 8/10Midlothian Heritage High SchoolGrades: 9-12Distance: 1 mi
Schools provided by the listing agent
- Elementary: Baxter
- Middle: Walnut Grove
- High: Heritage
- District: Midlothian ISD
Source: NTREIS. This data may not be complete. We recommend contacting the local school district to confirm school assignments for this home.
Get a cash offer in 3 minutes
Find out how much your home could sell for in as little as 3 minutes with a no-obligation cash offer.
Estimated market value
$344,900
Get a cash offer in 3 minutes
Find out how much your home could sell for in as little as 3 minutes with a no-obligation cash offer.
Estimated market value
$344,900


