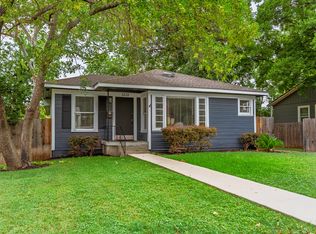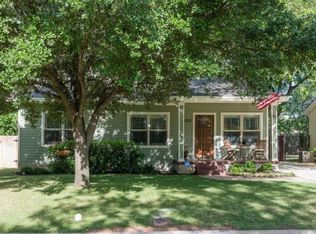Wanting to live close-in ATX? This 3 bedroom, 2 bath home was carefully remodeled to accommodate the modern family seeking style, comfort and a place to call home in desirable Brykerwoods. Original gleaming hardwood floors, granite counters, solid wood cabinets, high end tile, GE Profile stainless appliances, premium plumbing and lighting fixtures. Energy efficient and state-of-the-art windows. Classic paint, trim and finishes throughout. Master retreat with exquisite spa-like bath. True chef's kitchen.
This property is off market, which means it's not currently listed for sale or rent on Zillow. This may be different from what's available on other websites or public sources.

