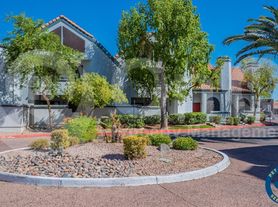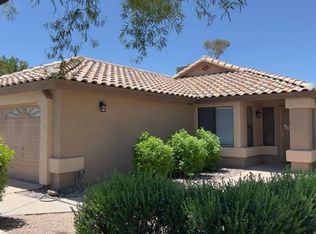Great location, recently updated and move in ready! The brick fireplace is the perfect way to showcase the open feeling of the living spaces of this home. The family room flows into the kitchen where you will find brand new and highly upgraded counters that highlight the white cabinetry and stainless steel appliances. The nicely sized dining nook opens to the backyard through french doors. The yard is nicely sized and the covered patio being right off the kitchen makes it perfect for easy outdoor cooking.
The master bedroom is nicely sized and the master bath features a walk in shower and separate sink area. You will love the close proximity to freeways, shopping, dining and entertainment!
General information:
All occupants 18 years or older must apply and there is a $55 application fee per applicant (nonrefundable). Providing accurate information for employers and landlords as well as submitting all required documents upfront helps speed up the application process.
A 12-month minimum lease term is required but longer lease terms are negotiable.
This is a no pets property.
Upon application approval and to take the home off the market, the lease must be signed by all tenants and the security deposit paid. Failure to do so within 48 hours may result in cancellation so that other, more serious applicants, can move forward. A $225 one-time lease preparation fee, the non refundable cleaning fee and first month's rent are due prior to move-in.
Recurring monthly charges consist of monthly rent, 3% administration fee, $30 per pet rent (if applicable and does not apply to assistive animals), utility charge (if noted in the property listing) and other fees as noted in listing (HOA amenity fee, parking fee, etc).
*All information including advertised rent and other charges are deemed reliable but not guaranteed and are subject to change.
By submitting your information on this page you consent to being contacted by the Property Manager and RentEngine via SMS, phone, or email.
House for rent
$2,150/mo
3214 N Ash Dr, Chandler, AZ 85224
3beds
1,133sqft
Price may not include required fees and charges.
Single family residence
Available now
No pets
Central air
In unit laundry
Garage parking
Forced air, fireplace
What's special
Covered patioBrick fireplaceMaster bedroomWhite cabinetryFrench doorsNicely sized dining nookSeparate sink area
- 11 days
- on Zillow |
- -- |
- -- |
Travel times
Renting now? Get $1,000 closer to owning
Unlock a $400 renter bonus, plus up to a $600 savings match when you open a Foyer+ account.
Offers by Foyer; terms for both apply. Details on landing page.
Facts & features
Interior
Bedrooms & bathrooms
- Bedrooms: 3
- Bathrooms: 2
- Full bathrooms: 2
Rooms
- Room types: Family Room, Master Bath
Heating
- Forced Air, Fireplace
Cooling
- Central Air
Appliances
- Included: Dishwasher, Dryer, Refrigerator, Washer
- Laundry: In Unit
Features
- Has fireplace: Yes
Interior area
- Total interior livable area: 1,133 sqft
Property
Parking
- Parking features: Parking Lot, Garage
- Has garage: Yes
- Details: Contact manager
Features
- Patio & porch: Patio
- Exterior features: ForcedAir, Heating system: ForcedAir
Details
- Parcel number: 30278675
Construction
Type & style
- Home type: SingleFamily
- Property subtype: Single Family Residence
Condition
- Year built: 1984
Community & HOA
Location
- Region: Chandler
Financial & listing details
- Lease term: 1 Year
Price history
| Date | Event | Price |
|---|---|---|
| 9/23/2025 | Listed for rent | $2,150+19.8%$2/sqft |
Source: Zillow Rentals | ||
| 7/24/2024 | Listing removed | -- |
Source: Zillow Rentals | ||
| 7/18/2024 | Price change | $1,795-5.3%$2/sqft |
Source: Zillow Rentals | ||
| 6/27/2024 | Price change | $1,895-5%$2/sqft |
Source: Zillow Rentals | ||
| 6/5/2024 | Listed for rent | $1,995+5.3%$2/sqft |
Source: Zillow Rentals | ||

