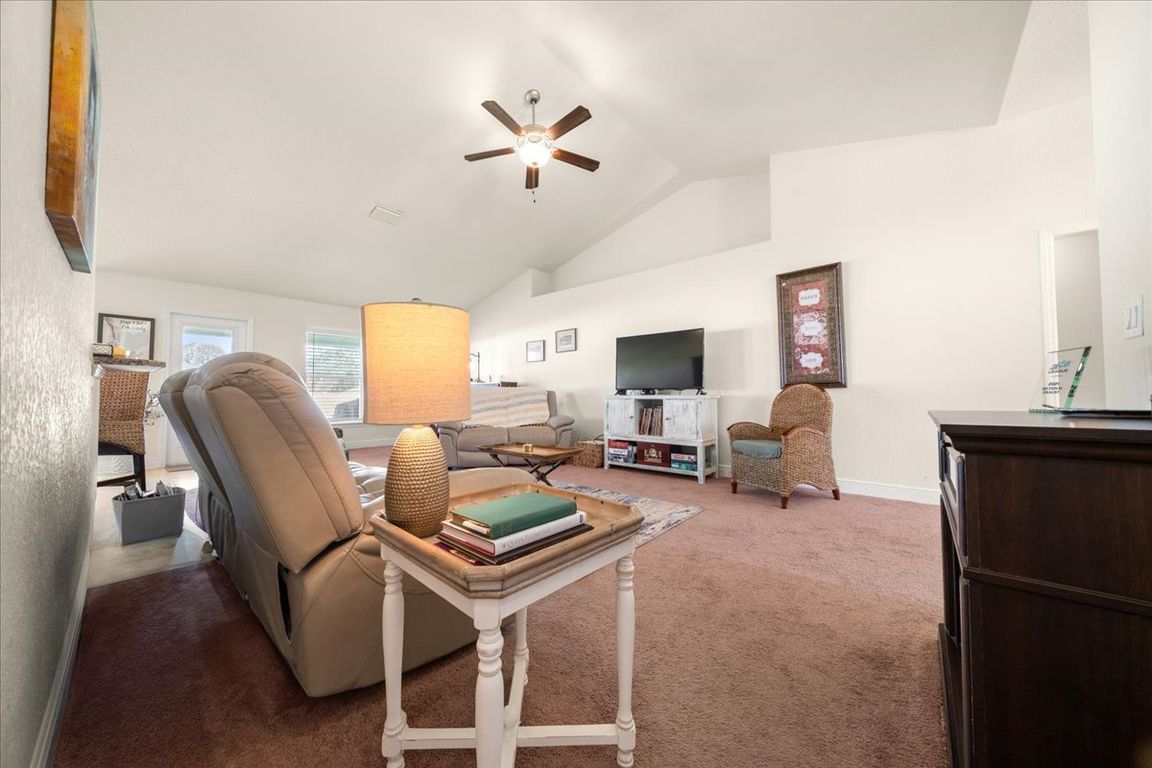
For salePrice cut: $10K (8/31)
$349,000
4beds
2,343sqft
3214 SE 43rd Ave, Ocala, FL 34480
4beds
2,343sqft
Single family residence
Built in 2020
0.33 Acres
2 Attached garage spaces
$149 price/sqft
$77 monthly HOA fee
What's special
Spacious residenceTasteful color paletteVaulted ceilingsKitchen with newer appliances
Welcome to your dream home in The Magnolias, a highly sought-after gated community in beautiful Ocala, Fl. This spacious residence offers an abundance of living space, perfect for a large family. Step inside and discover a thoughtfully designed split floor plan, providing privacy and comfort for everyone. This home ...
- 80 days |
- 471 |
- 26 |
Likely to sell faster than
Source: Stellar MLS,MLS#: OM705993 Originating MLS: Ocala - Marion
Originating MLS: Ocala - Marion
Travel times
Living Room
Kitchen
Primary Bedroom
Zillow last checked: 7 hours ago
Listing updated: September 26, 2025 at 09:23am
Listing Provided by:
Meagan Williams 352-817-5731,
LEGACY REALTY & ASSOCIATES 352-203-4801,
Ellen Perrone 352-572-9354,
LEGACY REALTY & ASSOCIATES
Source: Stellar MLS,MLS#: OM705993 Originating MLS: Ocala - Marion
Originating MLS: Ocala - Marion

Facts & features
Interior
Bedrooms & bathrooms
- Bedrooms: 4
- Bathrooms: 2
- Full bathrooms: 2
Primary bedroom
- Features: Walk-In Closet(s)
- Level: First
Kitchen
- Level: First
Living room
- Level: First
Heating
- Heat Pump
Cooling
- Central Air
Appliances
- Included: Dishwasher, Range, Refrigerator
- Laundry: Laundry Room
Features
- Ceiling Fan(s), In Wall Pest System, Open Floorplan, Split Bedroom, Vaulted Ceiling(s)
- Flooring: Carpet, Tile
- Has fireplace: No
Interior area
- Total structure area: 2,794
- Total interior livable area: 2,343 sqft
Video & virtual tour
Property
Parking
- Total spaces: 2
- Parking features: Garage - Attached
- Attached garage spaces: 2
Features
- Levels: One
- Stories: 1
- Exterior features: Private Mailbox
Lot
- Size: 0.33 Acres
- Dimensions: 90 x 160
Details
- Parcel number: 2973600504
- Zoning: R1A
- Special conditions: None
Construction
Type & style
- Home type: SingleFamily
- Property subtype: Single Family Residence
Materials
- Stucco
- Foundation: Block, Concrete Perimeter
- Roof: Shingle
Condition
- New construction: No
- Year built: 2020
Utilities & green energy
- Sewer: Public Sewer
- Water: Public
- Utilities for property: Electricity Available
Community & HOA
Community
- Subdivision: MAGNOLIA POINTE PHASE TWO
HOA
- Has HOA: Yes
- Services included: Reserve Fund
- HOA fee: $77 monthly
- HOA name: Vine Management
- HOA phone: 352-812-8086
- Pet fee: $0 monthly
Location
- Region: Ocala
Financial & listing details
- Price per square foot: $149/sqft
- Tax assessed value: $346,252
- Annual tax amount: $2,998
- Date on market: 7/25/2025
- Listing terms: Cash,Conventional,FHA,VA Loan
- Ownership: Fee Simple
- Total actual rent: 0
- Electric utility on property: Yes
- Road surface type: Paved