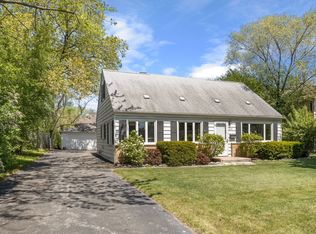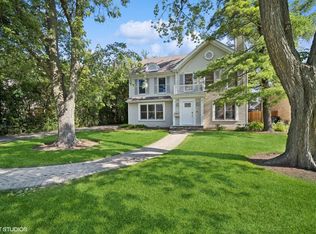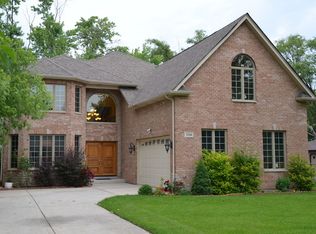Closed
$1,074,000
3214 Springdale Ave, Glenview, IL 60025
5beds
3,804sqft
Single Family Residence
Built in 2008
9,900 Square Feet Lot
$1,098,900 Zestimate®
$282/sqft
$6,684 Estimated rent
Home value
$1,098,900
$989,000 - $1.22M
$6,684/mo
Zestimate® history
Loading...
Owner options
Explore your selling options
What's special
GRAND FOYER WELCOMES YOU TO THIS GORGEOUS 5BR AND 5.1 BATH HOME! MODERN AND ELEGANT RESIDENCE BOASTING OVER 5500SQFT OF FINISHED LIVING SPACE. HARDWOOD FLOORS THROUGHOUT THE MAIN LEVEL & UPSTAIRS. LARGE LIVING AND FAMILY ROOMS EACH HAS FIREPLACE AND BAY WINDOW. SEPARATE DINING ROOM. SPACIOUS KITCHEN WITH EATING AREA, CUSTOM CABINETS, GRANITE COUNTERTOPS, LARGE ISLAND, SS APPLIANCES AND TOP OF THE LINE BUILT-N COFFEE MACHINE. MASTER SUITE HAS WALK-IN CLOSET AND LUX BATH WITH INFINITY WHIRLPOOL TUB, SEPARATE SHOWER. 3 OTHER BEDROOMS HAVE IN-SUITE FULL BATHS. NICELY FINISHED BASEMENT WITH WET BAR, SAUNA, FIREPLACE, LAUNDRY ROOM, FULL BATH AND HIGH QUALITY ITALIAN CERAMIC FLOORS. 2ND LAUNDRY IS UPSTAIRS. ZONED HEAT & A/C. NEW WATER HEATER AND 2 SUMP PUMPS. ELECTRIC BACK UP GAS GENERATOR. LARGE BACKYARD HAS BUILT-IN GRILL WITH GAS LINE. GREAT LOCATION, CLOSE TO THE GLEN WITH ITS FINEST SHOPPING, RESTAURANTS AND THEATRE. AWARD WINNIG GLENVIEW SCHOOLS!!
Zillow last checked: 8 hours ago
Listing updated: May 31, 2025 at 05:21am
Listing courtesy of:
Inna Gashpar 224-235-4336,
Core Realty & Investments, Inc
Bought with:
Serifa Huskic
Coldwell Banker Realty
Source: MRED as distributed by MLS GRID,MLS#: 12297077
Facts & features
Interior
Bedrooms & bathrooms
- Bedrooms: 5
- Bathrooms: 6
- Full bathrooms: 5
- 1/2 bathrooms: 1
Primary bedroom
- Features: Flooring (Hardwood), Window Treatments (Curtains/Drapes), Bathroom (Full)
- Level: Second
- Area: 352 Square Feet
- Dimensions: 22X16
Bedroom 2
- Features: Flooring (Hardwood), Window Treatments (Curtains/Drapes)
- Level: Second
- Area: 195 Square Feet
- Dimensions: 15X13
Bedroom 3
- Features: Flooring (Hardwood), Window Treatments (Curtains/Drapes)
- Level: Second
- Area: 195 Square Feet
- Dimensions: 15X13
Bedroom 4
- Features: Flooring (Hardwood), Window Treatments (Curtains/Drapes)
- Level: Second
- Area: 182 Square Feet
- Dimensions: 14X13
Bedroom 5
- Features: Flooring (Hardwood), Window Treatments (Curtains/Drapes)
- Level: Second
- Area: 432 Square Feet
- Dimensions: 24X18
Dining room
- Features: Flooring (Hardwood), Window Treatments (Curtains/Drapes)
- Level: Main
- Area: 272 Square Feet
- Dimensions: 17X16
Family room
- Features: Flooring (Hardwood), Window Treatments (Curtains/Drapes)
- Level: Main
- Area: 360 Square Feet
- Dimensions: 20X18
Foyer
- Features: Flooring (Hardwood)
- Level: Main
- Area: 260 Square Feet
- Dimensions: 26X10
Kitchen
- Features: Kitchen (Eating Area-Table Space), Flooring (Hardwood), Window Treatments (Curtains/Drapes)
- Level: Main
- Area: 644 Square Feet
- Dimensions: 28X23
Laundry
- Features: Flooring (Ceramic Tile)
- Level: Basement
- Area: 98 Square Feet
- Dimensions: 14X7
Living room
- Features: Flooring (Hardwood), Window Treatments (Curtains/Drapes)
- Level: Main
- Area: 432 Square Feet
- Dimensions: 27X16
Recreation room
- Features: Flooring (Ceramic Tile)
- Level: Basement
- Area: 1482 Square Feet
- Dimensions: 39X38
Heating
- Natural Gas, Zoned
Cooling
- Central Air, Zoned
Appliances
- Included: Range, Microwave, Dishwasher, Refrigerator, Washer, Dryer, Disposal, Stainless Steel Appliance(s), Range Hood, Other
Features
- Cathedral Ceiling(s)
- Basement: Finished,Full
- Number of fireplaces: 3
- Fireplace features: Family Room, Living Room, Basement
Interior area
- Total structure area: 5,504
- Total interior livable area: 3,804 sqft
Property
Parking
- Total spaces: 2
- Parking features: Brick Driveway, On Site, Garage Owned, Attached, Garage
- Attached garage spaces: 2
- Has uncovered spaces: Yes
Accessibility
- Accessibility features: No Disability Access
Features
- Stories: 2
Lot
- Size: 9,900 sqft
- Dimensions: 60X165
Details
- Parcel number: 04332070120000
- Special conditions: None
- Other equipment: Sump Pump
Construction
Type & style
- Home type: SingleFamily
- Property subtype: Single Family Residence
Materials
- Brick, Stone
- Foundation: Concrete Perimeter
- Roof: Shake
Condition
- New construction: No
- Year built: 2008
Details
- Builder model: CUSTOM
Utilities & green energy
- Electric: Circuit Breakers
- Sewer: Public Sewer
- Water: Lake Michigan
Community & neighborhood
Location
- Region: Glenview
HOA & financial
HOA
- Services included: None
Other
Other facts
- Listing terms: Conventional
- Ownership: Fee Simple
Price history
| Date | Event | Price |
|---|---|---|
| 5/30/2025 | Sold | $1,074,000-10.5%$282/sqft |
Source: | ||
| 4/8/2025 | Contingent | $1,199,900$315/sqft |
Source: | ||
| 3/21/2025 | Listed for sale | $1,199,900+60%$315/sqft |
Source: | ||
| 12/11/2009 | Sold | $750,000-16.7%$197/sqft |
Source: | ||
| 5/11/2009 | Listing removed | $900,000$237/sqft |
Source: Prudential Real Estate #06795879 | ||
Public tax history
| Year | Property taxes | Tax assessment |
|---|---|---|
| 2023 | $15,090 -6.3% | $74,145 -8.5% |
| 2022 | $16,105 -2.2% | $81,029 +12.3% |
| 2021 | $16,471 -10.2% | $72,170 -9.9% |
Find assessor info on the county website
Neighborhood: 60025
Nearby schools
GreatSchools rating
- NAWestbrook Elementary SchoolGrades: PK-2Distance: 0.2 mi
- 7/10Attea Middle SchoolGrades: 6-8Distance: 1.3 mi
- 9/10Glenbrook South High SchoolGrades: 9-12Distance: 1.1 mi
Schools provided by the listing agent
- Elementary: Westbrook Elementary School
- Middle: Attea Middle School
- High: Glenbrook South High School
- District: 34
Source: MRED as distributed by MLS GRID. This data may not be complete. We recommend contacting the local school district to confirm school assignments for this home.

Get pre-qualified for a loan
At Zillow Home Loans, we can pre-qualify you in as little as 5 minutes with no impact to your credit score.An equal housing lender. NMLS #10287.
Sell for more on Zillow
Get a free Zillow Showcase℠ listing and you could sell for .
$1,098,900
2% more+ $21,978
With Zillow Showcase(estimated)
$1,120,878

