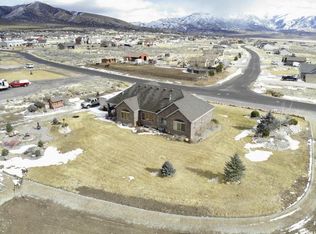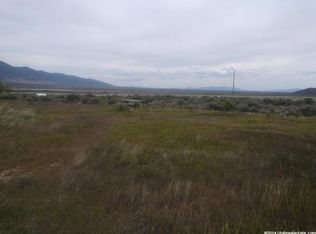3214 W Ridgeline Rd, Stockton, UT 84071 is a single family home that contains 3,131 sq ft and was built in 2012.
The Zestimate for this house is $771,000. The Rent Zestimate for this home is $3,621/mo.
Sold
Price Unknown
3214 W Ridgeline Rd, Stockton, UT 84071
--beds
--baths
3,131sqft
SingleFamily
Built in 2012
2.03 Acres Lot
$771,000 Zestimate®
$--/sqft
$3,621 Estimated rent
Home value
$771,000
$702,000 - $848,000
$3,621/mo
Zestimate® history
Loading...
Owner options
Explore your selling options
What's special
Price history
| Date | Event | Price |
|---|---|---|
| 12/8/2025 | Sold | -- |
Source: Agent Provided Report a problem | ||
| 11/26/2025 | Pending sale | $800,000$256/sqft |
Source: | ||
| 10/13/2025 | Price change | $800,000-5.9%$256/sqft |
Source: | ||
| 7/21/2025 | Price change | $850,000-5.6%$271/sqft |
Source: | ||
| 6/4/2025 | Price change | $900,000-5.3%$287/sqft |
Source: | ||
Public tax history
| Year | Property taxes | Tax assessment |
|---|---|---|
| 2024 | $5,135 +37.3% | $428,544 +5.2% |
| 2023 | $3,740 -12.6% | $407,328 -0.3% |
| 2022 | $4,281 +19.2% | $408,523 +43.9% |
Find assessor info on the county website
Neighborhood: 84071
Nearby schools
GreatSchools rating
- 4/10Settlement Canyon SchoolGrades: K-6Distance: 8.3 mi
- 5/10Tooele Jr High SchoolGrades: 7-8Distance: 9.6 mi
- 4/10Tooele High SchoolGrades: 9-12Distance: 9.6 mi
Get a cash offer in 3 minutes
Find out how much your home could sell for in as little as 3 minutes with a no-obligation cash offer.
Estimated market value$771,000
Get a cash offer in 3 minutes
Find out how much your home could sell for in as little as 3 minutes with a no-obligation cash offer.
Estimated market value
$771,000

