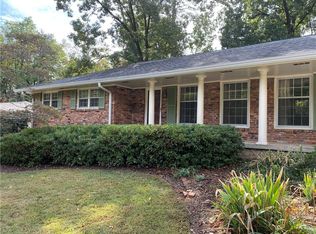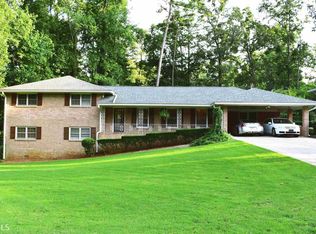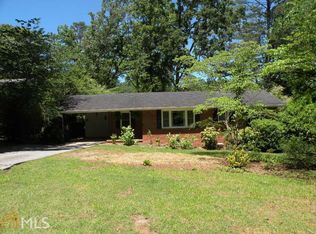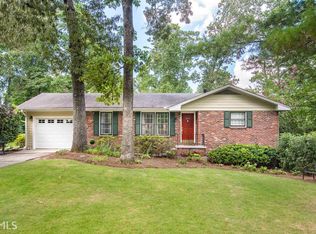*Thoughtfully renovated, spacious 3/2 ranch w/rare 1/1 IN-LAW SUITE/FINISHED BASEMENT, 2 car garage, gorgeous sunroom & large deck overlooking perfect fenced b'yard *Stunning sunroom w/floor to ceiling windows, vaulted ceilings, tiled floor, woodburning fireplace *Hwoods on main *Renovated kitch w/cherry beadboard cabinets, silestone counters, stainless appliances *Charmingly updated baths *Separate laundry rm *Bright in-law ste/basement offers both interior & exterior entry, windows galore, kitchenette w/fridge & stove, den, bathroom w/shower, bedroom & unfin storage.
This property is off market, which means it's not currently listed for sale or rent on Zillow. This may be different from what's available on other websites or public sources.



