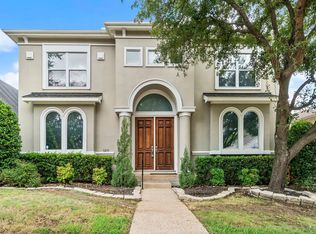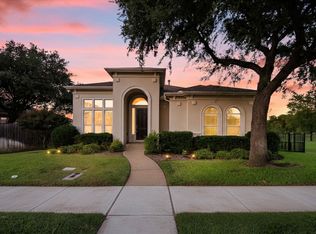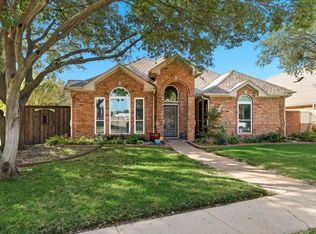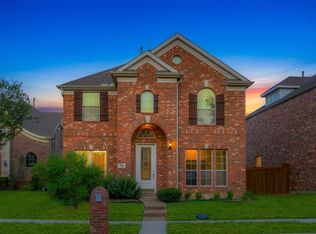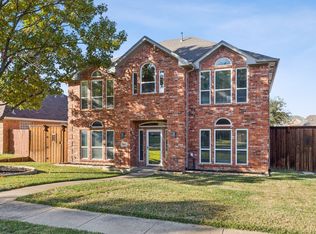GREAT VALUE UNDER 600K! GATED COMMUNITY. HOMES GO INTO THE 700K in the neighborhood! Welcome to luxurious living in University Park, Irving's prestigious gated community! Nestled minutes from the renowned Las Colinas Country Club, Mandalay Canal, and the vibrant Entertainment District, this home at 3215 Ricci Ln offers an unparalleled lifestyle. Boasting 4 bedrooms and 3 full baths, including a downstairs primary suite, revel in warm hardwood flooring, an inviting open floor plan, and a generous game room or large 4th bedroom with a full bathroom and closet upstairs. The kitchen features 42-inch cabinets, a farmhouse deep sink, granite counters, and an induction cooktop for incredibly fast and precise temperature control. Major updates include a roof replaced in 2023, water heaters (2019 & 2021), and energy-efficient windows installed within the past five years. Community perks abound, from scenic walking trails to a beach volleyball court, basketball court, playground, swimming pool, clubhouse, and gym. Don’t miss your chance to call this impeccably maintained property home!
For sale
$599,000
3215 Ricci Ln, Irving, TX 75062
4beds
2,587sqft
Est.:
Single Family Residence
Built in 2001
5,270.76 Square Feet Lot
$579,100 Zestimate®
$232/sqft
$257/mo HOA
What's special
Swimming poolBasketball courtBeach volleyball courtOpen floor planWarm hardwood flooringGranite countersFarmhouse deep sink
- 57 days |
- 1,019 |
- 62 |
Zillow last checked: 8 hours ago
Listing updated: October 19, 2025 at 02:05pm
Listed by:
0534905 Parks 0534905 817-481-5882,
Ebby Halliday, REALTORS 817-481-5882
Source: NTREIS,MLS#: 21086238
Tour with a local agent
Facts & features
Interior
Bedrooms & bathrooms
- Bedrooms: 4
- Bathrooms: 3
- Full bathrooms: 3
Primary bedroom
- Level: First
- Dimensions: 17 x 13
Bedroom
- Level: First
- Dimensions: 13 x 11
Bedroom
- Level: First
- Dimensions: 13 x 10
Bedroom
- Level: Second
- Dimensions: 23 x 16
Breakfast room nook
- Level: First
- Dimensions: 10 x 9
Dining room
- Level: First
- Dimensions: 14 x 11
Kitchen
- Level: First
- Dimensions: 12 x 10
Laundry
- Level: First
- Dimensions: 7 x 5
Living room
- Level: First
- Dimensions: 21 x 19
Heating
- Central
Cooling
- Central Air
Appliances
- Included: Dishwasher, Electric Cooktop, Electric Oven, Disposal, Microwave, Vented Exhaust Fan
Features
- Granite Counters, High Speed Internet, Open Floorplan, Pantry, Cable TV, Vaulted Ceiling(s), Walk-In Closet(s), Wired for Sound
- Flooring: Ceramic Tile, Engineered Hardwood, Hardwood
- Has basement: No
- Number of fireplaces: 1
- Fireplace features: Gas Log
Interior area
- Total interior livable area: 2,587 sqft
Video & virtual tour
Property
Parking
- Total spaces: 2
- Parking features: Driveway, Epoxy Flooring, Garage, Garage Door Opener, Garage Faces Rear
- Attached garage spaces: 2
- Has uncovered spaces: Yes
Features
- Levels: Two
- Stories: 2
- Patio & porch: Covered
- Pool features: None
- Fencing: Wood
Lot
- Size: 5,270.76 Square Feet
- Features: Interior Lot, Landscaped, Subdivision, Sprinkler System
Details
- Parcel number: 325577000G0150000
Construction
Type & style
- Home type: SingleFamily
- Architectural style: Traditional,Detached
- Property subtype: Single Family Residence
Materials
- Brick
- Foundation: Brick/Mortar
- Roof: Composition
Condition
- Year built: 2001
Utilities & green energy
- Sewer: Public Sewer
- Water: Public
- Utilities for property: Sewer Available, Water Available, Cable Available
Community & HOA
Community
- Features: Gated
- Security: Gated Community
- Subdivision: University Park 01
HOA
- Has HOA: Yes
- Services included: All Facilities, Association Management
- HOA fee: $3,085 annually
- HOA name: Real Manage
- HOA phone: 111-111-1111
Location
- Region: Irving
Financial & listing details
- Price per square foot: $232/sqft
- Tax assessed value: $595,000
- Annual tax amount: $12,722
- Date on market: 10/14/2025
- Cumulative days on market: 41 days
- Listing terms: Cash,Conventional,FHA,VA Loan
- Exclusions: None
Estimated market value
$579,100
$550,000 - $608,000
$3,074/mo
Price history
Price history
| Date | Event | Price |
|---|---|---|
| 10/14/2025 | Listed for sale | $599,000-5.5%$232/sqft |
Source: NTREIS #21086238 Report a problem | ||
| 8/18/2025 | Listing removed | $634,000$245/sqft |
Source: NTREIS #20893604 Report a problem | ||
| 7/14/2025 | Price change | $634,000-2.3%$245/sqft |
Source: NTREIS #20893604 Report a problem | ||
| 6/20/2025 | Price change | $649,000-2.4%$251/sqft |
Source: NTREIS #20893604 Report a problem | ||
| 5/30/2025 | Price change | $665,000-0.7%$257/sqft |
Source: NTREIS #20893604 Report a problem | ||
Public tax history
Public tax history
| Year | Property taxes | Tax assessment |
|---|---|---|
| 2024 | $5,342 +11.2% | $595,000 -0.1% |
| 2023 | $4,804 +6.8% | $595,470 +23.7% |
| 2022 | $4,500 +23.4% | $481,280 +27.8% |
Find assessor info on the county website
BuyAbility℠ payment
Est. payment
$4,119/mo
Principal & interest
$2878
Property taxes
$774
Other costs
$467
Climate risks
Neighborhood: Las Colinas
Nearby schools
GreatSchools rating
- 6/10Farine Elementary SchoolGrades: PK-5Distance: 1.1 mi
- 5/10Travis Middle SchoolGrades: 6-8Distance: 1.9 mi
- 3/10Macarthur High SchoolGrades: 9-12Distance: 1.4 mi
Schools provided by the listing agent
- Elementary: Farine
- Middle: Travis
- High: Macarthur
- District: Irving ISD
Source: NTREIS. This data may not be complete. We recommend contacting the local school district to confirm school assignments for this home.
- Loading
- Loading
