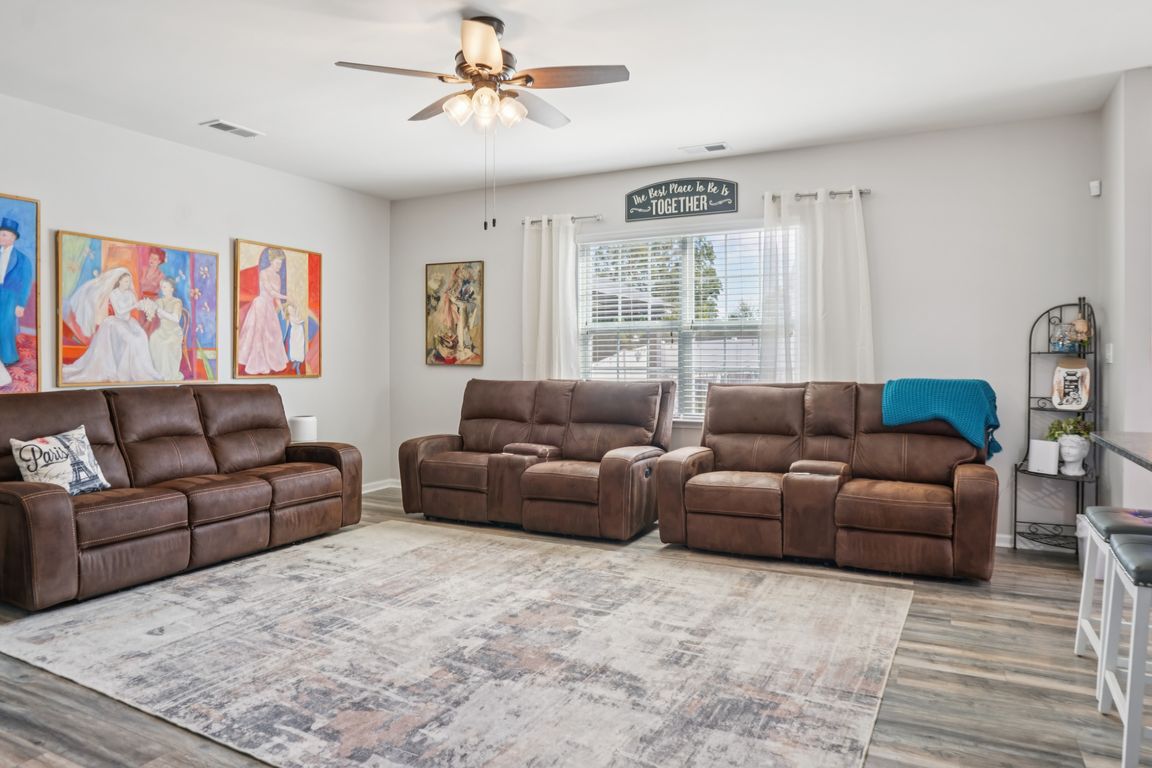
ActivePrice cut: $5K (11/13)
$524,900
4beds
2,914sqft
3215 Roan St SW, Concord, NC 28027
4beds
2,914sqft
Single family residence
Built in 2019
0.18 Acres
2 Attached garage spaces
$180 price/sqft
$188 quarterly HOA fee
What's special
Welcome to your dream home! This stunning property is perfectly positioned on a desirable corner lot, offering both elegance and functionality. As you enter, you're greeted by a spacious dining room, ideal for hosting gatherings and creating cherished memories. The open-concept design seamlessly connects the kitchen and living room, perfect for ...
- 69 days |
- 317 |
- 11 |
Source: Canopy MLS as distributed by MLS GRID,MLS#: 4302306
Travel times
Living Room
Kitchen
Primary Bedroom
Zillow last checked: 8 hours ago
Listing updated: November 15, 2025 at 02:04am
Listing Provided by:
Tom O'Neil thomas.oneil@exprealty.com,
EXP Realty LLC Rock Hill
Source: Canopy MLS as distributed by MLS GRID,MLS#: 4302306
Facts & features
Interior
Bedrooms & bathrooms
- Bedrooms: 4
- Bathrooms: 3
- Full bathrooms: 2
- 1/2 bathrooms: 1
Primary bedroom
- Level: Upper
- Area: 322.35 Square Feet
- Dimensions: 18' 5" X 17' 6"
Bedroom s
- Level: Upper
- Area: 174.4 Square Feet
- Dimensions: 12' 2" X 14' 4"
Bedroom s
- Level: Upper
- Area: 167.82 Square Feet
- Dimensions: 13' 1" X 12' 10"
Bedroom s
- Level: Upper
- Area: 162.45 Square Feet
- Dimensions: 13' 1" X 12' 5"
Bathroom full
- Level: Upper
Bathroom half
- Level: Main
Bathroom full
- Level: Upper
Breakfast
- Level: Main
- Area: 133.3 Square Feet
- Dimensions: 10' 0" X 13' 4"
Dining room
- Level: Main
- Area: 243.75 Square Feet
- Dimensions: 12' 6" X 19' 6"
Family room
- Level: Upper
- Area: 222.86 Square Feet
- Dimensions: 11' 4" X 19' 8"
Kitchen
- Level: Main
- Area: 128 Square Feet
- Dimensions: 8' 0" X 16' 0"
Living room
- Level: Main
- Area: 326.73 Square Feet
- Dimensions: 18' 8" X 17' 6"
Heating
- Central
Cooling
- Central Air
Appliances
- Included: Dishwasher, Double Oven, Gas Range, Microwave
- Laundry: Laundry Room, Upper Level
Features
- Flooring: Laminate
- Has basement: No
Interior area
- Total structure area: 2,914
- Total interior livable area: 2,914 sqft
- Finished area above ground: 2,914
- Finished area below ground: 0
Video & virtual tour
Property
Parking
- Total spaces: 2
- Parking features: Attached Garage, Garage on Main Level
- Attached garage spaces: 2
Features
- Levels: Two
- Stories: 2
Lot
- Size: 0.18 Acres
- Dimensions: 63 x 125
Details
- Parcel number: 55198440860000
- Zoning: RC-CD
- Special conditions: Standard
Construction
Type & style
- Home type: SingleFamily
- Architectural style: Transitional
- Property subtype: Single Family Residence
Materials
- Vinyl
- Foundation: Slab
- Roof: Composition
Condition
- New construction: No
- Year built: 2019
Utilities & green energy
- Sewer: Public Sewer
- Water: City
Community & HOA
Community
- Subdivision: Roberta Ridge
HOA
- Has HOA: Yes
- HOA fee: $188 quarterly
Location
- Region: Concord
Financial & listing details
- Price per square foot: $180/sqft
- Tax assessed value: $489,050
- Annual tax amount: $4,871
- Date on market: 9/12/2025
- Cumulative days on market: 69 days
- Listing terms: Cash,Conventional,FHA,VA Loan
- Road surface type: Concrete, Paved