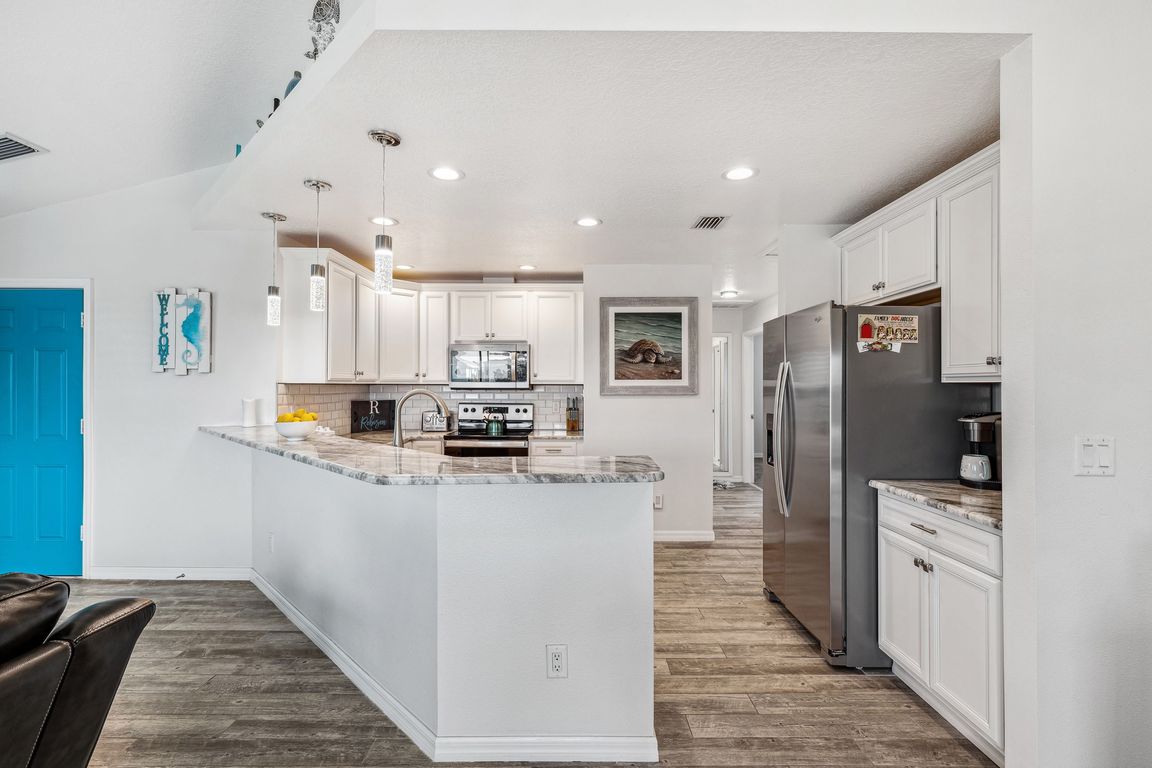
For salePrice cut: $10K (8/22)
$515,000
4beds
1,534sqft
3215 Rose Arbor Dr, Hernando Beach, FL 34607
4beds
1,534sqft
Single family residence
Built in 2020
5,000 sqft
2 Attached garage spaces
$336 price/sqft
What's special
Floating dockWestern-facing homeGranite countertopsOpen floorplanWaterfront homeLaundry roomStunning sunsets
Discover the Ultimate Florida Lifestyle in this Stunning, Move-in-Ready 2020-Built Waterfront Home in Desirable Hernando Beach! 3-Bedroom, 2-Bathroom Western-Facing Home, Offering Stunning Sunsets. No HOA or CDD Fees, Means No Limitations on Short-Term Rentals. This Home Presents a Highly Flexible Opportunity, Ideal For Those Seeking a Primary Residence, a Vacation Retreat, ...
- 224 days
- on Zillow |
- 396 |
- 22 |
Source: Stellar MLS,MLS#: W7871658 Originating MLS: West Pasco
Originating MLS: West Pasco
Travel times
Kitchen
Living Room
Primary Bedroom
Zillow last checked: 7 hours ago
Listing updated: August 22, 2025 at 06:02am
Listing Provided by:
Alina Zimbran 813-833-4780,
54 REALTY LLC 813-435-5411
Source: Stellar MLS,MLS#: W7871658 Originating MLS: West Pasco
Originating MLS: West Pasco

Facts & features
Interior
Bedrooms & bathrooms
- Bedrooms: 4
- Bathrooms: 2
- Full bathrooms: 2
Rooms
- Room types: Bonus Room
Primary bedroom
- Features: Walk-In Closet(s)
- Level: Second
- Area: 257.6 Square Feet
- Dimensions: 16.1x16
Bedroom 2
- Features: Built-in Closet
- Level: Second
- Area: 162.5 Square Feet
- Dimensions: 13x12.5
Bedroom 3
- Features: Built-in Closet
- Level: Second
- Area: 148.48 Square Feet
- Dimensions: 12.8x11.6
Balcony porch lanai
- Level: Second
- Area: 169.45 Square Feet
- Dimensions: 18.6x9.11
Balcony porch lanai
- Level: First
- Area: 383.04 Square Feet
- Dimensions: 17.1x22.4
Bonus room
- Features: No Closet
- Level: First
- Area: 73.13 Square Feet
- Dimensions: 7.1x10.3
Dining room
- Level: Second
- Area: 88.75 Square Feet
- Dimensions: 7.1x12.5
Kitchen
- Level: Second
- Area: 177.32 Square Feet
- Dimensions: 14.3x12.4
Laundry
- Level: Second
- Area: 48.45 Square Feet
- Dimensions: 8.5x5.7
Living room
- Level: Second
- Area: 289.59 Square Feet
- Dimensions: 14.7x19.7
Heating
- Heat Pump
Cooling
- Central Air
Appliances
- Included: Dishwasher, Dryer, Microwave, Range, Refrigerator, Washer
- Laundry: Inside, Laundry Room, Other
Features
- Built-in Features, Ceiling Fan(s), Eating Space In Kitchen, High Ceilings, Kitchen/Family Room Combo, Living Room/Dining Room Combo, Open Floorplan, Other, PrimaryBedroom Upstairs, Solid Surface Counters, Split Bedroom, Stone Counters, Vaulted Ceiling(s), Walk-In Closet(s)
- Flooring: Carpet, Tile
- Doors: Sliding Doors
- Has fireplace: No
Interior area
- Total structure area: 3,477
- Total interior livable area: 1,534 sqft
Video & virtual tour
Property
Parking
- Total spaces: 2
- Parking features: Covered
- Attached garage spaces: 2
Features
- Levels: Two
- Stories: 2
- Patio & porch: Covered, Deck, Patio, Rear Porch, Screened
- Exterior features: Balcony, Lighting, Other
- Has view: Yes
- View description: Water, Canal
- Has water view: Yes
- Water view: Water,Canal
- Waterfront features: Saltwater Canal Access
Lot
- Size: 5,000 Square Feet
Details
- Parcel number: R1322316239012900320
- Zoning: 02
- Special conditions: None
Construction
Type & style
- Home type: SingleFamily
- Property subtype: Single Family Residence
Materials
- Stucco
- Foundation: Concrete Perimeter, Pillar/Post/Pier
- Roof: Shingle
Condition
- New construction: No
- Year built: 2020
Utilities & green energy
- Sewer: Public Sewer
- Water: Public
- Utilities for property: Cable Available, Electricity Available, Sewer Available, Water Available
Community & HOA
Community
- Subdivision: HERNANDO BEACH
HOA
- Has HOA: No
- Pet fee: $0 monthly
Location
- Region: Hernando Beach
Financial & listing details
- Price per square foot: $336/sqft
- Tax assessed value: $500,154
- Annual tax amount: $7,930
- Date on market: 1/23/2025
- Listing terms: Cash,Conventional,VA Loan
- Ownership: Fee Simple
- Total actual rent: 0
- Electric utility on property: Yes
- Road surface type: Paved, Asphalt