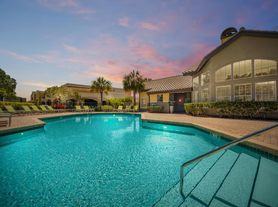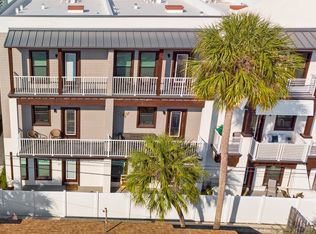Incredible opportunity to live in the sought-after neighborhood of Del Oro Groves in Clearwater. This beautiful 3 bedroom 2 bathroom home offers a split floor plan layout. As you enter the home through the custom double door entry you'll be sure to feel right at home! The living room area is carpeted and offers an extra space off the kitchen that can be used as an office or TV area. The kitchen is located at the middle of the house and it's equipped with granite counter tops and backsplash, there is ample cabinet space and custom built-ins that serve as your pantry. The master bedroom is private and offers a spacious en-suite with His & Hers closets, double sink vanity with granite counter top and wood cabinets, walk-in shower and a separate toilet room for more privacy. The guest bedrooms are also carpeted with plenty of closet space. The guest bathroom was also updated with a double sink and granite vanity, bathtub and separate toilet room. Enjoy the privacy of the screen-in patio and tranquil setting of the backyard (all fenced-in). Save MONEY
with low utility bills thanks to the energy efficient windows. Located near Bayshore Blvd, close access to Gulf to Bay, Tampa, Clearwater, minutes to downtown Safety Harbor, airport and beaches. Lawn care is included with your rent
This home will not last, make your appointment today!
House for rent
$2,900/mo
3215 San Pedro St, Clearwater, FL 33759
3beds
1,760sqft
Price may not include required fees and charges.
Singlefamily
Available now
Cats, small dogs OK
Central air
In unit laundry
2 Attached garage spaces parking
Central, heat pump
What's special
Guest bedroomsGranite counter topsGuest bathroomOffice or tv areaCustom built-insCustom double door entryWood cabinets
- 52 days |
- -- |
- -- |
Travel times
Looking to buy when your lease ends?
Get a special Zillow offer on an account designed to grow your down payment. Save faster with up to a 6% match & an industry leading APY.
Offer exclusive to Foyer+; Terms apply. Details on landing page.
Facts & features
Interior
Bedrooms & bathrooms
- Bedrooms: 3
- Bathrooms: 2
- Full bathrooms: 2
Heating
- Central, Heat Pump
Cooling
- Central Air
Appliances
- Included: Dishwasher, Dryer, Microwave, Range, Refrigerator, Washer
- Laundry: In Unit, Inside, Laundry Room
Features
- Solid Surface Counters, Solid Wood Cabinets, Walk-In Closet(s)
- Flooring: Carpet, Tile
Interior area
- Total interior livable area: 1,760 sqft
Video & virtual tour
Property
Parking
- Total spaces: 2
- Parking features: Attached, Driveway, Covered
- Has attached garage: Yes
- Details: Contact manager
Features
- Stories: 1
- Exterior features: Blinds, Covered, Double Pane Windows, Driveway, Electric Water Heater, Grounds Care included in rent, Heating system: Central, Ice Maker, Inside, Laundry Room, Lawn Care included in rent, Patio, Screened, Sidewalk, Sliding Doors, Solid Surface Counters, Solid Wood Cabinets, Walk-In Closet(s)
Details
- Parcel number: 092916208260003060
Construction
Type & style
- Home type: SingleFamily
- Property subtype: SingleFamily
Condition
- Year built: 1971
Community & HOA
Location
- Region: Clearwater
Financial & listing details
- Lease term: 12 Months
Price history
| Date | Event | Price |
|---|---|---|
| 8/26/2025 | Listed for rent | $2,900+3.6%$2/sqft |
Source: Stellar MLS #TB8420835 | ||
| 10/14/2024 | Listing removed | $2,800$2/sqft |
Source: Zillow Rentals | ||
| 6/10/2024 | Listing removed | -- |
Source: Zillow Rentals | ||
| 5/21/2024 | Listed for rent | $2,800+30.2%$2/sqft |
Source: Zillow Rentals | ||
| 10/17/2019 | Listing removed | $2,150$1/sqft |
Source: FUTURE HOME REALTY INC #U8059861 | ||

