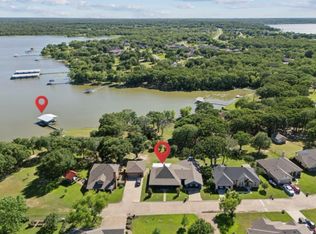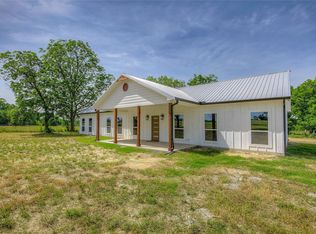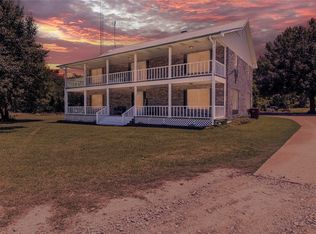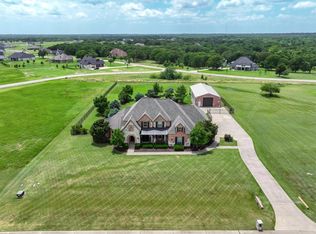Welcome to your dream lakeside retreat—where rustic charm meets modern comfort. Enjoy peaceful mornings and tranquil evenings on spacious porches overlooking the lake, the perfect setting for coffee at sunrise or entertaining at sunset.
Inside, the main farmhouse features a chef’s kitchen complete with a commercial-grade gas range and double oven, accented by beautiful stonework. The large center island offers ample space for gathering with friends and family. Exposed beams and luxury vinyl plank flooring create a warm and inviting flow through the dining area and into one of two living rooms. One living area highlights original hardwood floors and rustic beams, while the other features a cozy wood stove fireplace—ideal for relaxing on cool evenings.
The spacious primary suite serves as a private retreat with durable vinyl plank flooring and plenty of room to personalize.
Bonus Feature: Guest House
Just steps from the main home, the fully equipped guest house provides a comfortable space for visitors, extended family, or even rental income. It includes its own living area, kitchenette, bedroom, and bathroom—offering privacy and convenience without sacrificing charm.
Whether you're hosting loved ones, working remotely in peace, or simply soaking in the scenic views, this lakeside property offers flexibility, comfort, and timeless appeal.
For sale
$639,999
32150 Fm 429, Terrell, TX 75161
5beds
5,280sqft
Est.:
Farm, Single Family Residence
Built in 1984
1.95 Acres Lot
$-- Zestimate®
$121/sqft
$-- HOA
What's special
Cozy wood stove fireplaceOriginal hardwood floorsDurable vinyl plank flooringCommercial-grade gas rangeLarge center islandExposed beamsSpacious primary suite
- 169 days |
- 1,194 |
- 122 |
Zillow last checked: 8 hours ago
Listing updated: August 01, 2025 at 12:05pm
Listed by:
Patty Turner 0426347 972-772-7000,
Keller Williams Rockwall 972-772-7000,
Randy Schieberle 0833644 210-279-9801,
Keller Williams Rockwall
Source: NTREIS,MLS#: 21000887
Tour with a local agent
Facts & features
Interior
Bedrooms & bathrooms
- Bedrooms: 5
- Bathrooms: 5
- Full bathrooms: 4
- 1/2 bathrooms: 1
Primary bedroom
- Features: Linen Closet, Sitting Area in Primary, Walk-In Closet(s)
- Level: First
- Dimensions: 17 x 15
Primary bedroom
- Features: Walk-In Closet(s)
- Level: Second
- Dimensions: 15 x 12
Bedroom
- Features: Walk-In Closet(s)
- Level: Second
- Dimensions: 14 x 10
Bedroom
- Features: Walk-In Closet(s)
- Level: Second
- Dimensions: 17 x 14
Dining room
- Level: First
- Dimensions: 17 x 14
Other
- Features: Dual Sinks, Double Vanity, Granite Counters, Separate Shower
- Level: First
- Dimensions: 1 x 1
Other
- Features: Built-in Features, Dual Sinks, Jack and Jill Bath, Stone Counters
- Level: Second
- Dimensions: 1 x 1
Half bath
- Level: First
- Dimensions: 1 x 1
Kitchen
- Features: Built-in Features, Granite Counters, Kitchen Island
- Level: First
- Dimensions: 23 x 22
Living room
- Level: First
- Dimensions: 15 x 13
Utility room
- Features: Utility Room
- Level: First
- Dimensions: 10 x 6
Heating
- Central, Electric, Fireplace(s), Wood Stove
Cooling
- Central Air, Ceiling Fan(s), Electric, Window Unit(s), Zoned
Appliances
- Included: Double Oven, Dryer, Dishwasher, Gas Cooktop, Disposal, Range, Some Commercial Grade, Vented Exhaust Fan
Features
- Wet Bar, Built-in Features, Chandelier, Decorative/Designer Lighting Fixtures, Double Vanity, Eat-in Kitchen, Granite Counters, High Speed Internet, Kitchen Island, Open Floorplan, Paneling/Wainscoting, Natural Woodwork, Walk-In Closet(s)
- Flooring: Carpet, Ceramic Tile, Hardwood, Luxury Vinyl Plank, Stone, Tile, Wood
- Has basement: No
- Number of fireplaces: 1
- Fireplace features: Living Room, Metal, Wood Burning Stove
Interior area
- Total interior livable area: 5,280 sqft
Video & virtual tour
Property
Parking
- Total spaces: 2
- Parking features: Door-Multi, Garage, Gravel, Shared Driveway
- Attached garage spaces: 2
- Has uncovered spaces: Yes
Features
- Levels: Two
- Stories: 2
- Patio & porch: Rear Porch, Deck, Patio, Balcony, Covered
- Exterior features: Balcony
- Pool features: None
- Has view: Yes
- View description: Water
- Has water view: Yes
- Water view: Water
Lot
- Size: 1.95 Acres
- Features: Acreage, Few Trees
Details
- Additional structures: Barn(s), Stable(s)
- Parcel number: 11166
- Horses can be raised: Yes
Construction
Type & style
- Home type: SingleFamily
- Architectural style: Other,Traditional,Farmhouse
- Property subtype: Farm, Single Family Residence
Materials
- Rock, Stone
- Foundation: Pillar/Post/Pier, Slab
- Roof: Composition
Condition
- Year built: 1984
Utilities & green energy
- Sewer: Aerobic Septic
- Water: Community/Coop
- Utilities for property: Electricity Available, Propane, None, Septic Available, Water Available
Community & HOA
Community
- Features: Fenced Yard
- Subdivision: Sm Patton A-380
HOA
- Has HOA: No
Location
- Region: Terrell
Financial & listing details
- Price per square foot: $121/sqft
- Annual tax amount: $11,053
- Date on market: 7/21/2025
- Cumulative days on market: 64 days
- Listing terms: Cash,Conventional,FHA,USDA Loan,VA Loan
- Exclusions: Refrigerator, washer, mini fridge - NEGOTIABLE
- Electric utility on property: Yes
- Road surface type: Gravel
Estimated market value
Not available
Estimated sales range
Not available
Not available
Price history
Price history
| Date | Event | Price |
|---|---|---|
| 7/21/2025 | Listed for sale | $639,999-6.6%$121/sqft |
Source: NTREIS #21000887 Report a problem | ||
| 10/14/2024 | Listing removed | $1,550 |
Source: Zillow Rentals Report a problem | ||
| 8/1/2024 | Listed for rent | $1,550 |
Source: Zillow Rentals Report a problem | ||
| 7/18/2024 | Listing removed | -- |
Source: Zillow Rentals Report a problem | ||
| 7/15/2024 | Listed for rent | $1,550 |
Source: Zillow Rentals Report a problem | ||
Public tax history
Public tax history
Tax history is unavailable.BuyAbility℠ payment
Est. payment
$4,308/mo
Principal & interest
$3065
Property taxes
$1019
Home insurance
$224
Climate risks
Neighborhood: 75161
Nearby schools
GreatSchools rating
- 2/10J W Long Elementary SchoolGrades: K-5Distance: 10.9 mi
- 4/10Herman Furlough Jr Middle SchoolGrades: 6-8Distance: 12.4 mi
- 3/10Terrell High SchoolGrades: 9-12Distance: 11.1 mi
Schools provided by the listing agent
- Elementary: Long
- Middle: Furlough
- High: Terrell
- District: Terrell ISD
Source: NTREIS. This data may not be complete. We recommend contacting the local school district to confirm school assignments for this home.
- Loading
- Loading



