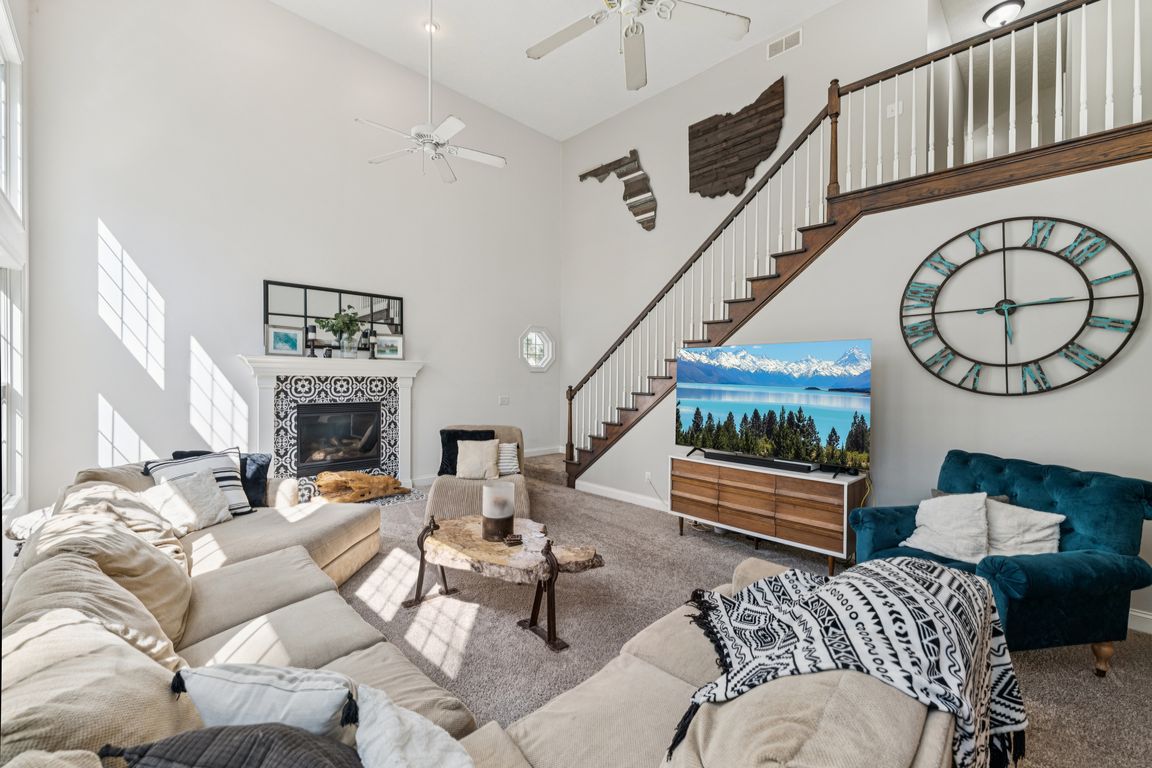
For sale
$698,700
6beds
--sqft
32150 Ventanas Cir, Avon Lake, OH 44012
6beds
--sqft
Single family residence
Built in 2005
0.34 Acres
3 Attached garage spaces
$550 annually HOA fee
What's special
Finished basementHuge rec roomAdditional roomsLuxurious master retreatSoaring ceilingsIn-ground lightingSpa-like bath
Welcome to 32150 Ventanas Circle in beautiful Avon Lake! This incredible home is loaded with upgrades and designed for both everyday comfort and impressive entertaining. From the moment you step into the grand entry, you’ll be wowed by the soaring ceilings, custom built-ins, elegant chandelier, and gorgeous flooring throughout. The first floor ...
- 22 days
- on Zillow |
- 3,199 |
- 95 |
Source: MLS Now,MLS#: 5154418Originating MLS: Lorain County Association Of REALTORS
Travel times
Living Room
Kitchen
Primary Bedroom
Zillow last checked: 7 hours ago
Listing updated: September 24, 2025 at 07:31am
Listed by:
James W Miller 440-222-0403 JamesMiller@HowardHanna.com,
Howard Hanna
Source: MLS Now,MLS#: 5154418Originating MLS: Lorain County Association Of REALTORS
Facts & features
Interior
Bedrooms & bathrooms
- Bedrooms: 6
- Bathrooms: 5
- Full bathrooms: 5
- Main level bathrooms: 1
- Main level bedrooms: 1
Primary bedroom
- Description: Flooring: Luxury Vinyl Tile
- Level: Second
- Dimensions: 30 x 16
Bedroom
- Description: Flooring: Luxury Vinyl Tile
- Level: First
- Dimensions: 13 x 13
Bedroom
- Description: Flooring: Luxury Vinyl Tile
- Level: Second
- Dimensions: 16 x 12
Bedroom
- Description: Flooring: Luxury Vinyl Tile
- Level: Second
- Dimensions: 15 x 13
Bedroom
- Description: Flooring: Luxury Vinyl Tile
- Level: Second
- Dimensions: 15 x 12
Bedroom
- Description: Flooring: Luxury Vinyl Tile
- Level: Basement
- Dimensions: 10 x 10
Primary bathroom
- Description: Flooring: Ceramic Tile
- Level: Second
- Dimensions: 19 x 13
Bathroom
- Level: First
- Dimensions: 9 x 8
Bathroom
- Description: Flooring: Ceramic Tile
- Level: Second
- Dimensions: 12 x 7
Bathroom
- Description: Flooring: Ceramic Tile
- Level: Second
Bathroom
- Level: Basement
Dining room
- Description: Flooring: Luxury Vinyl Tile
- Level: First
- Dimensions: 17 x 16
Eat in kitchen
- Description: Flooring: Luxury Vinyl Tile
- Level: First
- Dimensions: 23 x 16
Great room
- Description: Flooring: Carpet
- Level: First
- Dimensions: 21 x 20
Gym
- Description: Flooring: Luxury Vinyl Tile
- Level: Basement
- Dimensions: 12 x 10
Laundry
- Level: Second
Living room
- Description: Flooring: Luxury Vinyl Tile
- Level: First
- Dimensions: 15 x 13
Mud room
- Description: Flooring: Luxury Vinyl Tile
- Level: First
Recreation
- Description: Flooring: Luxury Vinyl Tile
- Level: Basement
- Dimensions: 34 x 15
Sunroom
- Description: Flooring: Luxury Vinyl Tile
- Level: First
Heating
- Forced Air, Gas
Cooling
- Central Air, Ceiling Fan(s)
Appliances
- Included: Dishwasher, Microwave, Range, Refrigerator
- Laundry: Inside, Laundry Tub, Other, Sink
Features
- Built-in Features, Ceiling Fan(s), Chandelier, Dry Bar, Double Vanity, Entrance Foyer, Eat-in Kitchen, Granite Counters, High Ceilings, His and Hers Closets, Kitchen Island, Multiple Closets, Other, Pantry, Recessed Lighting, Storage, Soaking Tub, Vaulted Ceiling(s), Walk-In Closet(s)
- Windows: Double Pane Windows
- Basement: Full,Finished,Storage Space,Sump Pump
- Number of fireplaces: 1
- Fireplace features: Gas
Video & virtual tour
Property
Parking
- Parking features: Attached, Driveway, Electricity, Garage, Garage Door Opener, Garage Faces Side
- Attached garage spaces: 3
Features
- Levels: Two
- Stories: 2
- Patio & porch: Covered
- Exterior features: Garden, Sprinkler/Irrigation, Other
- Fencing: Back Yard,Partial
Lot
- Size: 0.34 Acres
Details
- Parcel number: 0400019144372
Construction
Type & style
- Home type: SingleFamily
- Architectural style: Colonial
- Property subtype: Single Family Residence
Materials
- Brick, Vinyl Siding
- Roof: Asphalt,Fiberglass
Condition
- Year built: 2005
Utilities & green energy
- Sewer: Public Sewer
- Water: Public
Community & HOA
Community
- Security: Smoke Detector(s)
- Subdivision: Ventanas Sub
HOA
- Has HOA: No
- Services included: Other
- HOA fee: $550 annually
- HOA name: Ventanas
Location
- Region: Avon Lake
Financial & listing details
- Tax assessed value: $692,350
- Annual tax amount: $11,467
- Date on market: 9/5/2025
- Listing agreement: Exclusive Right To Sell
- Listing terms: Cash,Conventional,FHA,VA Loan