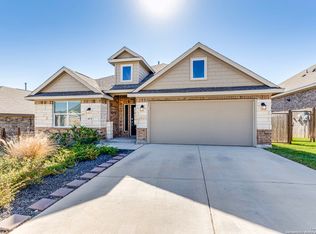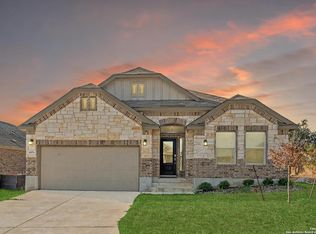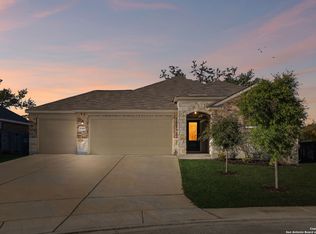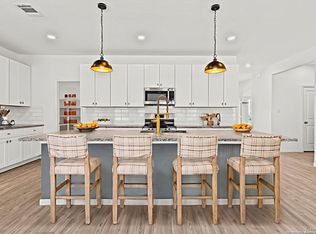AMAZING PRICE AND SOLAR PANELS AND APPLIANCES! (*with acceptable offer*) SPECIAL FINANCING IF BUYER USED PREFERRED LENDER - ASK AGENT FOR DETAILS! Don't wait to visit this immaculate GEM in coveted Johnson Ranch situated on a culdesac that has no neighbors to the left - all the way around the culdesac! (See aerial photo.) This greenbelt makes the culdesac a great place for kids to ride bikes and play! Privacy is built-in with one neighbor to the right and no one behind or to the left. The Langley plan offers a layout which seamlessly connects the family room, expansive kitchen dining area. Step outside to the extended covered 26' long patio - perfect for enjoying al fresco dining. This home caters to every need - boasting four bedrooms, three full baths, laundry room, and a versatile bonus room that can be used as a game room, office, or playroom; the possibilities are endless. The owner's suite is tucked away at the back of the house for maximum privacy. Johnson Ranch offers an array of amenities, including a community pool, playground, and scenic trails. Located in the heart of Bulverde, this home provides easy access to top-rated schools, shopping, dining, and entertainment options. Don't miss the opportunity to make this beautiful home yours! Schedule a showing today and experience the perfect blend of luxury and tranquility in Johnson Ranch. Refrigerator, washer/dryer and water softener can convey with the right offer. TANKLESS WATER HEATER and SOLAR PANELS help keep the utility bills low!
For sale
$386,500
32156 Morels, Bulverde, TX 78163
4beds
2,293sqft
Est.:
Single Family Residence
Built in 2021
7,187.4 Square Feet Lot
$377,300 Zestimate®
$169/sqft
$85/mo HOA
What's special
Four bedroomsLaundry roomVersatile bonus roomExpansive kitchen
- 29 days |
- 843 |
- 76 |
Likely to sell faster than
Zillow last checked: 8 hours ago
Listing updated: November 21, 2025 at 10:07pm
Listed by:
Libby Ross TREC #538366 (210) 232-0733,
Coldwell Banker D'Ann Harper
Source: LERA MLS,MLS#: 1922190
Tour with a local agent
Facts & features
Interior
Bedrooms & bathrooms
- Bedrooms: 4
- Bathrooms: 3
- Full bathrooms: 3
Primary bedroom
- Features: Split, Walk-In Closet(s), Ceiling Fan(s), Full Bath
- Area: 238
- Dimensions: 17 x 14
Bedroom 2
- Area: 144
- Dimensions: 12 x 12
Bedroom 3
- Area: 132
- Dimensions: 12 x 11
Bedroom 4
- Area: 121
- Dimensions: 11 x 11
Primary bathroom
- Features: Shower Only, Double Vanity
- Area: 99
- Dimensions: 11 x 9
Dining room
- Area: 187
- Dimensions: 17 x 11
Family room
- Area: 238
- Dimensions: 17 x 14
Kitchen
- Area: 198
- Dimensions: 18 x 11
Office
- Area: 154
- Dimensions: 14 x 11
Heating
- Central, Electric
Cooling
- Ceiling Fan(s), Central Air
Appliances
- Included: Self Cleaning Oven, Microwave, Range, Gas Cooktop, Disposal, Dishwasher, Plumbed For Ice Maker, Water Softener Owned, Electric Water Heater, Plumb for Water Softener, Tankless Water Heater
- Laundry: Main Level, Laundry Room, Washer Hookup, Dryer Connection
Features
- Two Living Area, Liv/Din Combo, Eat-in Kitchen, Two Eating Areas, Kitchen Island, Breakfast Bar, Study/Library, Utility Room Inside, Secondary Bedroom Down, 1st Floor Lvl/No Steps, High Ceilings, Open Floorplan, High Speed Internet, All Bedrooms Downstairs, Telephone, Walk-In Closet(s), Master Downstairs, Ceiling Fan(s), Solid Counter Tops, Programmable Thermostat
- Flooring: Carpet, Ceramic Tile, Vinyl
- Windows: Double Pane Windows, Window Coverings
- Has basement: No
- Attic: Pull Down Storage,Pull Down Stairs
- Has fireplace: No
- Fireplace features: Not Applicable
Interior area
- Total interior livable area: 2,293 sqft
Video & virtual tour
Property
Parking
- Total spaces: 2
- Parking features: Two Car Garage, Attached, Garage Door Opener
- Attached garage spaces: 2
Accessibility
- Accessibility features: Low Pile Carpet, First Floor Bath, Full Bath/Bed on 1st Flr, First Floor Bedroom, Stall Shower
Features
- Levels: One
- Stories: 1
- Patio & porch: Patio, Covered
- Exterior features: Sprinkler System, Rain Gutters
- Pool features: None, Community
- Fencing: Privacy
Lot
- Size: 7,187.4 Square Feet
- Features: Cul-De-Sac, Greenbelt, Curbs, Street Gutters, Sidewalks, Streetlights
Details
- Parcel number: 250305085000
Construction
Type & style
- Home type: SingleFamily
- Architectural style: Texas Hill Country
- Property subtype: Single Family Residence
Materials
- Stone, Fiber Cement
- Foundation: Slab
- Roof: Composition
Condition
- Pre-Owned
- New construction: No
- Year built: 2021
Details
- Builder name: LENNAR
Utilities & green energy
- Sewer: Sewer System
- Water: Water System
- Utilities for property: Cable Available
Community & HOA
Community
- Features: Clubhouse, Playground, Jogging Trails, Sports Court, Cluster Mail Box, School Bus
- Security: Smoke Detector(s), Security System Owned, Carbon Monoxide Detector(s), Controlled Access
- Subdivision: Johnson Ranch - Comal
HOA
- Has HOA: Yes
- HOA fee: $255 quarterly
- HOA name: JOHNSON RANCH HOA
Location
- Region: Bulverde
Financial & listing details
- Price per square foot: $169/sqft
- Tax assessed value: $418,500
- Annual tax amount: $10,178
- Price range: $386.5K - $386.5K
- Date on market: 11/11/2025
- Cumulative days on market: 382 days
- Listing terms: Conventional,FHA,VA Loan,Cash
- Road surface type: Paved, Asphalt
Estimated market value
$377,300
$358,000 - $396,000
$2,695/mo
Price history
Price history
| Date | Event | Price |
|---|---|---|
| 11/11/2025 | Listed for sale | $386,500$169/sqft |
Source: | ||
| 11/1/2025 | Listing removed | $386,500$169/sqft |
Source: | ||
| 10/16/2025 | Price change | $386,500-0.6%$169/sqft |
Source: | ||
| 9/5/2025 | Price change | $389,000-2.5%$170/sqft |
Source: | ||
| 7/7/2025 | Listed for sale | $399,000$174/sqft |
Source: | ||
Public tax history
Public tax history
| Year | Property taxes | Tax assessment |
|---|---|---|
| 2025 | -- | $418,500 -3.1% |
| 2024 | $10,178 +0.7% | $431,820 -0.4% |
| 2023 | $10,104 -2.8% | $433,370 +5.5% |
Find assessor info on the county website
BuyAbility℠ payment
Est. payment
$2,469/mo
Principal & interest
$1879
Property taxes
$370
Other costs
$220
Climate risks
Neighborhood: 78163
Nearby schools
GreatSchools rating
- 8/10Johnson Ranch Elementary SchoolGrades: PK-5Distance: 1.7 mi
- 8/10Smithson Valley Middle SchoolGrades: 6-8Distance: 5.2 mi
- 8/10Smithson Valley High SchoolGrades: 9-12Distance: 4 mi
Schools provided by the listing agent
- Elementary: Johnson Ranch
- Middle: Smithson Valley
- High: Smithson Valley
- District: Comal
Source: LERA MLS. This data may not be complete. We recommend contacting the local school district to confirm school assignments for this home.
- Loading
- Loading




