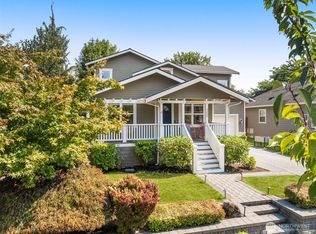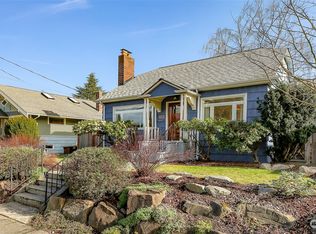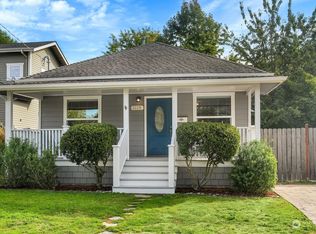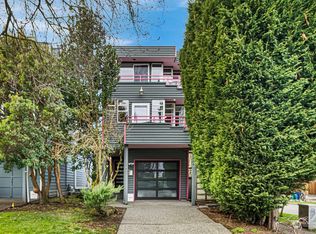Welcome home to this lovely 1910 Craftsman on a quiet, tree-lined street with SO much within just a few blocks' walk including everything at the Admiral Junction, PCC, Prost and Hiawatha Park, plus everything at the Junction is just a short stroll away! Relax on the wonderful west-facing rocking chair front porch perfect for visiting with neighbors as they stroll by. New kitchen and main floor bath. Generous ceiling heights and windows for excellent natural light. Excellent indoor/outdoor living space flow. Fantastic backyard deck and fire pit for outdoor entertaining. Great shed + detached garage for storage/tinkering. Spacious upstairs bedrooms with vaulted ceilings. Quick, easy bus access to downtown. West Seattle Bridge reopens 9/18!
This property is off market, which means it's not currently listed for sale or rent on Zillow. This may be different from what's available on other websites or public sources.




